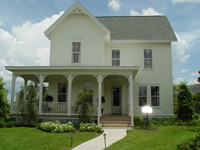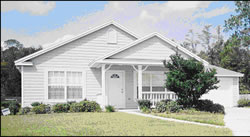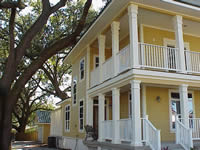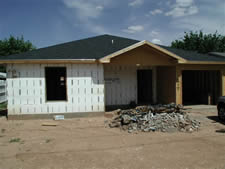| |
|
| |
| Reference
Publication:
Chandra, Subrato, Neil Moyer, Danny Parker, David Beal,
David Chasar, Eric Martin, Janet McIlvaine, Ross McCluney,
Andrew Gordon, Mike Lubliner, Mike McSorley, Ken Fonorow,
Mike Mullens, Mark McGinley, Stephanie Hutchinson, David
Hoak, Stephen Barkaszi, Carlos Colon, John Sherwin, and
Rob Vieira. Building America Industrialized Housing
Partnership, Annual Report - Fifth Budget Period. 4/1/03
- 3/31/04. |
|
|
| Building
America Industrialized Housing Partnership, Annual
Report - Fifth Budget Period |
|
|
Subrato
Chandra, Neil
Moyer, Danny
Parker, David
Beal, David
Chasar, Eric
Martin,
Janet
McIlvaine, Ross
McCluney, Andrew
Gordon, Mike
Lubliner, Mike McSorley,
Ken
Fonorow, Mike
Mullens, Mark
McGinley, Stephanie
Hutchinson, David
Hoak,
Stephen
Barkaszi, Carlos
Colon, John
Sherwin,
and Rob Vieira |
|
| Florida
Solar Energy Center |
|
| |
|
|
Florida H.E.R.O. discussed a range of issues with Bellview
Air, including the impact of input data on Manual J equipment
sizing and the air handler location in an effort to improve
indoor air quality, comfort, and energy performance. The
potential benefits of unvented cathedralized roof systems
were also addressed. Construction anticipated in 2005.
This BAIHP partnership resulted in monitored field research
in the Augusta Building America model (Figure 7) and
a control home. See BAIHP Research (Section III), Site
Built Housing Research, Cambridge Homes.
|
Figure
7 The Augusta,
Cambridge Homes BA Prototype. |
During the 4 th budget period in cooperation with the University
of Central Florida Industrial Engineering Department (UCFIE),
FSEC researchers tested four Cardinal modular homes with
the Cardinal sales manager and plant quality engineer. Initial
results found that peak loads for heating were almost double
that for cooling. All four of the homes had leaky ducts.
These leaks accounted for the largest peak load in the homes,
averaging 28% of the winter peak and 21% of the summer peak.
Champion Homes built the first stress skin insulated panel
(SIP) manufactured home now sited in western Washington.
The house air tightness was measured at ACH50=3.55, well
below the average numbers for all homes previously tested
in the WSU random home study (see Northwest Energy Efficient
Manufactured Homes). Energy savings are estimated at 50%
greater than a home constructed to the HUD Code. These results
were presented at the 2003 ASHRAE Summer Meeting, authored
by Pacific Northwest National Laboratory (PNNL), with contributions
from BAIHP staff.
- City
of Gainesville, Cedar Grove II
|
Figure 8 City of Gainesville
house in Cedar Grove II. |
Florida
H.E.R.O. began working with the City of Gainesville before
the ground-breaking in the Cedar Grove II subdivision of
HUD housing. Project manager Judy Raymond envisioned a
new urban style development (HUD’s first) with single
family homes featuring high quality construction and individualized
character with front porches and front façade details (Figure
8). She worked with Florida H.E.R.O. to develop engineered
plans for mechanical and air distribution systems and a whole
house package that was recognized with a HUD award in 2004. Table
9 summarizes the specifications.
Table 9 City
of Gainesville, Cedar Grove II Subdivision, HUD Home |
Component |
Specification |
Conditioned Area |
~1200-1400 (139 units) |
HERS Rating |
86-88 (goal = 86) |
Cooling And Heating |
SEER 12 with hydronic heating;
some 80% AFUE furnaces with programmable thermostat. |
Duct System |
Ducts in conditioned space.
Ducts moved to attic in later phase. Return duct and
air handler still conditioned space.
Duct
system engineered using Manual D, sealed with mastic,
all homes performance tested for duct air tightness.
CFM25 out≈25
|
System Capacity |
Cooling and heating systems
sized using Manual J calculation procedure |
Walls |
R-13 cellulose |
Ceiling |
R-30 cellulose insulation
with radiant barrier |
Windows |
Double pane metal frame |
- City
of Orlando, The Orlando House
|
Figure 9 TheOrlando
House.
|
The City of Orlando, through the office of Housing and Community
Development in the Planning and Development Department, constructed
an environmentally friendly demonstration home called TheOrlando
House: Florida’s Future, on an infill site within
the city (Figure 9). The City requested FSEC assistance
to assure the home met Building America goals and the Florida
Green Home Designation Standards. Ground broke on the demonstration
home in December 2001 and the home was open to the public
for community education purposes for approximately one year.
Specifications are listed in Table 10.
The City acquired more than $100,000 in donated materials
and services for the project, and completed much of the construction
using their own staff. Along with public education, a primary
purpose for this project was to give the city staff first
hand experience in the use of green building materials and
techniques - especially those relating to energy efficiency,
indoor air quality, durability, disaster mitigation, and
termite resistance. That experience would allow the products
and techniques to be effectively used in future low-income
housing constructed by the city.
One particular focus of this project was disaster resistance.
For protection from wind storms, a durable steel structure
was used along with a safe room located in the detached garage.
For termite resistance, all structural and exterior finish
materials were selected on the basis of providing the least
amount of available food source. Materials such as borate
treated lumber and sheathing, steel structural components,
and plastic/composite finishes were used extensively in conjunction
with a Termi-mesh barrier system.
FSEC
certified the house for the Florida Green Home Designation
Standard in February 2003. FSEC staff also presented information
regarding Florida Green Home Designation as part of a builder
training event held at the Orlando House. Two CEUs were
available to attendees, and approx. 30 people attended
from the central Florida area. Training also included talks
on Zero Energy Homes, Florida Sun Built Program, and a “builder panel” that
included 3 BAIHP partner builders.
The demonstration home was sold in May 2003, and money acquired
from the sale will go directly towards the construction of
low income housing that utilizes several green building techniques.
Table 10 City
of Orlando - Orlando House |
Component |
Specifications |
| Conditioned Area |
2148 sq. ft. |
| HERS Score |
88.3 |
| Envelope |
| Above-grade Wall Structure |
Steel Frame 1st and 2nd floors |
| Above-grade Wall Insulation |
R-19 Icynene |
| Exterior Wall and Roof Sheathing |
OSB - Borate treated |
| Attic |
Unvented R-19 Icynene |
| Roof |
Metal |
| Windows |
Double pane Low-E |
| Equipment |
| Heating & Cooling |
13 SEER heat pump |
| Thermostat |
Programmable |
| Ventilation |
Passive outside air vent |
| Water Heater |
50 gal, EF = 0.88 (Electric) |
| Lighting |
100% fluorescent |
| Appliances |
Energy Star |
Additional Green Features:
- Termi-mesh
- Safe Room
- VOC source control
- Resource efficient interior finishes
|
- Durable exterior finishes
- Ultra-low-flow water fixtures
- Low water using landscape
- Pervious driveway/walkway
|
- City of Lubbock Community Development
|
Figure 10 Low
income housing
built by the City of Lubbock
using
insulated concrete forms. |
Through
the Portland Cement Association (PCA), contact was established
with the City of Lubbock who is building low income houses
with insulated concrete form (ICF) systems (Figure
10). FSEC researchers visited Lubbock twice to conduct
diagnostic tests and provide training and technical assistance.
FSEC also conducted initial HERS ratings on four Lubbock
Habitat for Humanity (see Habitat for Humanity, Texas) homes
plans and introduced the Habitat affiliate to the City of
Lubbock’s other low-income housing activities.
FSEC personnel conducted a plant visit of the Clayton Homes
factory in Waycross, Georgia in June 2002. A singlewide home
was tested and observations recorded of home and duct construction
techniques. Findings and remedies for leaky ducts found during
the visit were reported to factory representatives in a follow-up
trip report (see Appendix A).
|
Disclaimer:
This report was prepared as an account of work sponsored by an agency
of the United States government. Neither the United States government
nor any agency thereof, nor any of their employees, makes any warranty,
express or implied, or assumes any legal liability or responsibility
for the accuracy, completeness, or usefulness of any information,
apparatus, product, or process disclosed, or represents that its use
would not infringe privately owned rights. Reference herein to any
specific commercial product, process, or service by trade name, trademark,
manufacturer, or otherwise does not necessarily constitute or imply
its endorsement, recommendation, or favoring by the United States
government or any agency thereof. The views and opinions of authors
expressed herein do not necessarily state or reflect those of the
United States government or any agency thereof.
|


 You
are here:
You
are here: 


