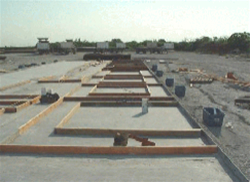


II. BAIHP Technical Assistance P-W
Palm Harbor
Homes
Category A, 5 Homes
Category B, 18 Homes
Category C, 1,645 Homes (North Carolina factories)
Category D, 52.561 Homes
Awards: 2001 Gold Award winner of the National Housing Quality Award
2004 Energy Value Housing Award
2006 Gold Award (Hot/Humid/Climate), Energy Value Award
See also 2005, 2006, and 2007 International Builders Show Showhouses.
 |
Figure 48. A Palm Harbor Energy
Star home manufactured in Plant City, Florida. |
First under the Energy Efficient Industrialized Housing Program (EEIH) and now under BAIHP, FSEC collaborates with Palm Harbor Homes (PHH) offering building science advice, energy ratings, and conducting diagnostic testing including infrared building and duct air tightness thermal imaging camera inspection. As a result, PHH now incorporates added return air transfer ducts to minimize pressure imbalances in the conditioned space and measures leakage of every duct system to ensure losses below 3% (Qntotal) at every factory.
FSEC provided assistance to Bert Kessler (PHH VP of Engineering) with submission of an NAHB nomination for the 2004 Energy Value Housing Award.
PHH Nationwide Energy Star Plant Certification
With FSEC guidance, PHH Plant City produced the world's first two HUD-code
Energy Star homes in 1997 (Figure 35). Since then, EPA has
implemented an Energy Star factory certification procedure which involves
testing in both the factory and at the home sites. The procedure verifies
consistent factory production of Energy Star level manufactured homes.
Nine Palm Harbor factories have completed certification (Table 27) under the new Energy Star guidelines for manufactured homes.
Table 27. Energy Star Certified Palm Harbor Plants
| Plant Location | Certification Date |
| Plant City, FL | April 2002 (4th Budget Period) |
| Sabina, OH | June 2002 (4th Budget Period) |
| Austin, Buda, Ft. Worth, and Burleson, TX |
June 2003 (5th Budget Period) |
| Boaz, AL | September 2003 (5th Budget Period) |
| Albemarle, NC | December 2003 (5th Budget Period) |
| La Grange, GA | December 2003 (5th Budget Period) |
PHH Energy Star Ratings using EnergyGauge USA
In the fifth budget period, FSEC rated two PHH modular homes produced in Texas.
Prior to that, FSEC staff conducted several EnergyGauge ratings and related
energy analyses for PHH Plant City (FL) and performed two energy analyses comparing
standard HUD code specifications to PHH energy improved homes sited in Detroit,
Morgantown (WV), and Missoula (MT).
In October of 2005 researchers performed a comparison of a PHH spec-FEMA unit with a cost-effective Energy Star upgraded unit and sent the results to the DOE. This led to more analysis of energy efficiency features for FEMA temporary housing.
PHH EnerGMiser Energy Management System
Researchers conducted an analysis of the PHH EnerGMiser Energy Management
System and quantified the energy savings over base-case HUD code homes
in 40+ US cities. Energy savings ranged from 28% to 42%. The results
of these analyses are listed at the PHH corporate web site at http://www.palmharbor.com/.
PHH
Energy Tax Credits
In 2005-06, BAIHP staff Chasar, Beal, and Moyer met several times
with PHH GM Draper, along with members of production, purchasing, sales,
and engineering staff to discus the 2006 tax credit, and what PHH would
have to do to receive the credit. Several EnergyGauge USA simulations
were performed on two different PHH plans to provide feedback. In general,
PHH is building an Energy Star quality envelope, and needs only to increase
the SEER of their A/C installation to 14 or 15 to qualify for the $2,000
credit.
PHH Factory in Albemarle, North Carolina
FSEC contacted the North Carolina engineering manager for information
on Palm Harbor's typical model construction specifications in order
to begin Energy Star qualifying procedures. Two PHH model analyses
for three different climate zones were run to assess initial energy
efficiency. These tests were rerun once specific window SHGCs were
received from PHH.
On February 24 and 25, 2003, FSEC conducted a plant visit to direct and oversee Energy Star certification tests on six floor models. Tests were completed by FSEC and by factory personnel with FSEC oversight. All models passed the 3% leakage limit. To complete the certification, three additional site installed homes will be tested for compliance.
FSEC staff also worked with the plant engineer on builder option packages (BOPs) versus software options as a means to qualify homes for Energy Star. It was determined that qualifying homes in Energy Star zones 3 and 4 will be feasible using BOPs, but EnergyGauge USA will be needed to certify at least some of the zone 2 homes.
PHH Factory in Austin, Texas
PHH initiated certification procedures for Energy Star per the EPA/MHRA
guidelines. Staff completed the reporting and certification on two
PHH Austin homes in the Houston area for Energy Star compliance. One
home passed and the other failed due to belly board installation problems. (Figures
49 and 50) These belly board problems have since been addressed
and the Austin plant and the remaining three Texas plants are currently
being certified for Energy Star production.
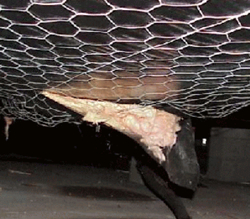 |
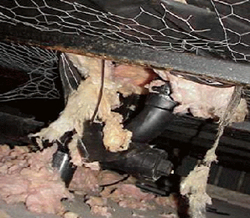 |
Figure 49. Another belly tear found during inspection. |
Figure 50. Worst belly tear near plumbing penetration. |
PHH Home with Comboflair Integrated VAC System
(See III BAIHP Research, B. Site Built Housing Research, Comboflair
Integrated HVAC System)
A Manufactured home in Austin, TX owned by Palm Harbor Homes, Inc was
assembled with a prototype Comboflair HVAC system. The Comboflair system
was tested, using a datalogger collecting interior living conditions
throughout the home as well as detailed measurements of the Comboflair’s
thermal and electrical performance. Analysis of the data began. Researchers
redesigned the water injection system to provide a less problematic delivery
of interior water vapor.
PHH Factory in Plant City, Florida
Energy Star Plant Certification
Researchers initiated certification procedures for Energy Star per the
EPA/MHRA guidelines. FSEC reviewed the Design Approval Inspection Agency
(DAPIA) packages and design procedures. The PHH Plant City factory
was certified in February 2003 and registered one Energy Star home
in Polk County, Florida.
FSEC met with the plant engineer on September 16 and 17, 2002 to analyze several new models for Energy Star eligibility. The analysis was conducted using EG USA software (v-1.32). Researchers assisted the plant engineer with a combination of EG USA software and BOPs, so that all plant models over several states could reach Energy Star levels.
Insider Heat Pumps
In 2001, five model homes at PHH-Plant City were tested for return air
performance. Two of the homes were modular with Insider heat pumps.
Performance results and recommendations were submitted to the plant
engineer.
Staff retested two modular homes with Insider heat pumps and determined that leakage in the condenser fan compartment was depressurizing the homes. Further testing on other Insider installations is needed to uncover the scope of this problem and plans are in progress to find the best corrective course of action.BAIHP will visit PHH Plant City and observe the installation when the next Insider heat pump is requested. Researchers will look for installation problem areas and perform additional home tests.
Technical Assistance
Diagnostic tests were conducted in 2002 and 2004 on homes in Odessa and
Plant City, Florida manufactured by PHH-Plant City. These visits were
requested by PHH after they received a homeowner high-utility bill
complaint. In Odessa, inspections with the infrared (IR) camera found
no insulation problems and duct blaster and blower door tests revealed
airtight duct and envelope systems. Other than an oversized air conditioning
system, there were no obvious reasons for the high bills. The homeowner
was satisfied with the investigation and apologized for their written
complaint. In Plant City, problems with the sizing of the field-installed
A/C ducting had caused temperature differences in the home. PHH redid
the ducting and BAIHP hasn’t heard further complaints.
Palm Harbor Plant City built two homes that meet or exceeded current Building America energy goals, one study home used in the Manufactured Housing Indoor Air Quality (IAQ) study detailed in Section III, and a high visibility modular home built for the 2005 International Builders Show (IBS) in Orlando FL. Both homes were built in cooperation with BAIHP researchers. The IAQ house’s HERS ‘99 score was 91.1, the IBS building scored a 93. The IAQ home demonstrated a 50% saving in A/C energy compared to an Energy Star rated home (HERS ‘99 of 86.5) used for control in the same experiment. The IBS showhouse is detailed in the Technical Assistance section under “International Builders Show Showhouses.”
PHH Factory in Sabina, Georgia
PHH signed an Energy Star Partnership Agreement to begin certification
of the Sabina Plant. Two model home plans were analyzed, each with
a gas furnace and a heat pump, using EnergyGauge USA software. The
plant certification visit and site-installed home ratings were done
in Spring 2002 and certification paperwork was forwarded to the EPA
for plant registration. PHH is planning a 54-unit development in Wilmington,
Ohio. Modifications made at the Sabina Plant should be very helpful
for the Wilmington endeavor.
The Patrick Family Housing group represents a partnership between the US Air Force and American Eagle Communities, and is handling a housing privatization project, taking place on Patrick Air Force Base in Satellite Beach, FL. Plans are underway to construct several hundred single-family housing units (begun in 2005), which will be leased to Air Force personnel. In 2005, BAIHP provided design assistance (specific advice on adapting systems to Florida’s hot-humid climate) and met with the group to discuss mechanical design issues in five model homes. A review of HVAC design and system sizing was conducted by sub-contractor Calcs-Plus.
FSEC staff visited the site where the five prototype homes are being constructed and made recommendations on insulation, stucco application, and attic venting.
Penn
Lyon Homes
Selinsgrove, Pennsylvania
See also, Avis American Homes (Technical Assistance section) and Status
and Control System
(STACS) (Section III, Research).
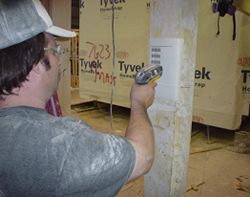 |
Figure 51. Scanning
drywall activities with new STACs device. |
In March of 2004, Penn Lyon Homes (Selinsgrove, PA) began a large scale plant wide test of a prototype Status and Control System (STACS) developed by BAIHP researchers at the UCF Constructability Lab. The system is a real time shop floor labor data collection and reporting system. Production workers use wireless laser scanners (Figure 51) to report their current work assignment.
STACS reporting is web based and provides both real time manufacturing status and summaries of historical production performance. While labor represents a relatively modest fraction of production cost, typically 10-15%, it has a profound impact on operations, including product quality, cycle time, material waste, and labor productivity. The test will continue through the summer of 2004, and results will be used to develop labor models using linear regression and neural nets.
Florida H.E.R.O. worked with David Sullivan, owner of Podia Construx, his sales staff, project management, and principal sub-contractors to incorporate Building America concepts into the communities of Rainbow Springs, Hidden Lake, and Ocala Waterway.
Podia builds mostly concrete block homes with a continuous, interior layer of ¾” unfaced rigid wall insulation and unvented attics. Spray foam insulation is applied to the underside of the roof deck and is sometimes used for wall insulation. Some of Podia’s homes are performance tested for duct and whole house air tightness. The homes also feature SEER 13 heat pumps or SEER 13 air conditioners coupled with standard gas furnaces. All homes have filtered outside air ventilation and double pane Low-E vinyl frame windows.
Podia tried replacing roofing felt with Tri-Flex material for moisture transmission reduction on home, but after complaints from the roofers regarding a lack of footing on the slick material, the Tri-Flex was removed and replaced with standard felt paper.
In response to a homeowner’s concern about excessive condensation on interior windows, Florida H.E.R.O. performed a site survey of ambient, interior, surface, and subsurface moisture readings to determine the cause. This home has Icynene sprayed on the underside of the roof sheathing and an outside air duct. The outside air duct damper had been shifted to the closed position. The damper was reopened and the moisture related complaints were eliminated.
Royal Concrete
Concepts
West Palm Beach, Florida
Royal Concrete Concepts in West Palm Beach became a BAIHP partner during the final year of the project,. BAIHP researchers toured their West Palm Beach, FL facilities and observed the process used to create poured concrete modular buildings and poured concrete panelized wall systems.. Discussions regarding expansion of the Building America partnership were held and included providing assistance with optimization of a new modular factory currently underway in Okeechobee, FL and detailed monitoring of performance of a poured concrete modular unit.
In the spring of 2006, UCF researchers began technical assistance to Royal Concrete Concepts in the design of their concrete modular plant in Okeechoobe. Project scope was refined, focusing on supply chain improvement for selected critical materials, including HVAC equipment. Value-added processes and material flow will be examined, from the vendor through installation in the module, and will include the disposition of waste generated by the production process. In May of ’06, the research team visited the existing Royal factory in West Palm Beach. The team observed production processes and collected data, focusing on four types of building materials: EPS foam, rebar, steel framing, and HVAC equipment. Initial drafts of value stream maps were developed, documenting value-added processes and material flows, from the vendor through installation in the module, and including the disposition of waste generated by the production process.
Since 2002, FSEC staff has been working with Sandspur Housing, the largest affordable home builder in the nation. Sandspur constructs approximately 4,000 apartment units per year, primarily in Florida and Georgia. The company’s primary interest in Building America is in receiving assistance for designing low energy-use units with good indoor air quality and resolving recurrent moisture problems in Florida’s hot-humid climate. Contact with Sandspur was initiated by BAIHP subcontractor Florida H.E.R.O. in Gainesville, Florida.
Sandspur Housing staff toured David Hoak’s high efficiency demonstration home to learn about various equipment and control options and the systems engineering approach. This allowed personnel to view firsthand some of the Building America principles and practices so that they could explain these concepts to others in the Sandspur organization. After the tour, discussions continued on the Landing Community analysis.
BAIHP has worked with Sandspur in Naples, Orlando, Gainesville, Lady Lake and Leesburg – all in Florida – and Cary Park, North Carolina.
In 2006, BAIHP worked with Sandspur in regards to two complexes in Lady Lake and Leesburg. BAIHP researchers performed random duct tests at the complexes, finding that the ducts were tight but the air handler cavity was leaky. The researchers made recommendations for fixing the leakage.
Sandspur Housing, Naples, Florida
For Camden Cove, Sandspur’s community in Naples, BAIHP researchers conducted an energy analysis on all individual units and several apartment buildings slated for construction in 2003 and 2004. Information from Sandspur’s building plans was combined with Florida H.E.R.O.’s field experience in Sandspur's Gainesville apartment complex Harbor Cove Community. Results indicated an opportunity to cost-effectively reduce energy use/cost in a 16-unit apartment building by more than 20% while improving indoor air quality and durability. Since Sandspur was already building fairly tight duct systems, savings potential in this area was already being achieved. Additionally, heating and cooling loads in multi-dwelling buildings are lower than similar size and construction single family detached housing because there are fewer exterior surfaces.
Energy efficiency recommendations included:
-
Switching to 75% fluorescent lighting
-
Reducing duct leakage to the outside to 3% (Qnout≤0.03)
-
Reducing window area to 6% of floor area
-
Window shading strategies to provide overall solar heat gain coefficient of 0.2
-
Installing ducts inside the conditioned space
-
SEER 13.0 cooling systems
-
White metal roofing or radiant barrier
-
Programmable thermostats
-
Ceiling fans in all bedrooms and main living areas
Air quality improvement strategies focused on including:
-
Pleated return air filters rated with an Minimum Efficiency Reporting Value (MERV) of 11
-
Filtered mechanical ventilation of 7.5 CFM/person + 0.01 CFM/ft2
-
Supplemental dehumidification
-
Quiet, energy efficient bathroom exhaust fans with timer switches (≤0.3 watts/ft3)
-
Quiet, energy efficient vented kitchen range hoods in each unit
A summary of all analysis results and building design features was prepared and submitted to Sandspur Housing. Two meetings were held to review the recommendations.
Sandspur Housing, Orlando Moisture Investigations
FSEC staff tested four Sandspur-built apartment units and installed datalogging equipment in six units at the Landings Community in Orlando where some units had reported moisture problems. Measured envelope leakage was typical for new construction, and all but one unit had very tight duct systems. Dataloggers (stand alone temperature RH loggers) were deployed in the air handler of each unit to record interior moisture levels. Three weeks of data were plotted for six apartments as temperature, relative humidity, and dew point. Ambient weather data from the nearby Hoak house datalogger was included and compared favorably with published Orlando airport weather.
To continue investigating the cause of excess moisture in the apartment units, datalogging equipment was installed in six additional units. To remedy problems, prototype schemes were evaluated such as utilizing a humidistat in conjunction with thermostat, and installation of a dedicated dehumidifier. Data analysis was completed in April 2005.
Sandspur Housing, Gainesville, Brookside Apartment Complex
During the 5th budget period, work was completed on testing and rating all 176 units in Sandspur’s Energy Star apartment complex Brookside in Gainesville, FL. The report was approved for release and disseminated to DOE and others in the final year of the project. Apartment features are given in Table 38. Each apartment was individually tested for envelope and duct air tightness as well as flow through the passive outdoor air system by Bob Abernethy, FSEC technician, in collaboration with Florida H.E.R.O. Results are listed in Table 38 below. The complex consists of one to four bedroom models grouped into two-story buildings of eight to 16 units.
Table 38. Brookside Apartments Characteristics
| Component | Description |
| Conditioned area | 1 Bedroom unit =717 sq. ft. 2 Bedroom unit = 990 sq. ft. 3 Bedroom unit = 1313 sq. ft. 4 Bedroom unit = 1582 sq. ft. |
| HERS ‘99 Score | 86.1 - 87.7 |
| Mechanical and System | Interior air handler Fresh air ventilation Engineered and right sized systems Engineered duct design |
| Fresh Air Ventilation | 4” fresh air duct provides 34 to 45 cfm to house side of HVAC filter when mechanical system is running. Manual damper provided. |
| Heating | Hydronic heat coils fed by a conventional gas water heater in an exterior closet |
| Cooling | SEER 12 AC - was SEER 10 1 and 2 Bedroom units = 1.5 Ton - was 2-2.5 Ton 3 and 4 Bedroom Units = 2 Ton - was 2.5-3 Ton |
| Ducts | Mastic sealed and tested |
| Duct Leakage | CFM25out < 5% of AHU flow |
| Wall insulation | Unfaced fiberglass batt (first cost savings of $0.22/sq ft and reduced site labor) |
| Windows | |
| Glazing & Frame |
Sandspur Housing, Cary Park, North Carolina
BAIHP researcher compared two energy savings improvements: (1) upgrade
from SEER-10 to SEER-11, and (2) add a programmable thermostat to the
SEER-10 unit.
The Groves at Cary Park Apartments include a group of five buildings with 12 units each for a total of 120 units. A detailed computer simulation analysis was performed on a single, representative unit to compare the two energy saving measures using Energy Gauge USA version 2.3, which is based on the DOE2.1E simulation engine. The apartment chosen was a top floor 2-bedroom unit with north-facing windows since these units make up 50% of the complex whereas the remaining 1, 3 and 4 bedroom units make up 17%, 20% and 13% respectively and because the top floor 1 and 2 bedroom apartments are the only ones with exposure to an attic space over their entire floor area. The top floor 3 and 4 bedroom apartments are only partially exposed to an attic space while the remainder (about half the floor area) is below a 1-bedroom unit. The added attic exposure increases the heating and cooling loads on the top floor 1 and 2 bedroom units and is likely to present a worse-case scenario in terms of space conditioning load per square foot.
An hourly computer simulation of a top floor 2-bedroom apartment with north-facing windows was performed using TMY weather data for Raleigh, North Carolina. Four of the five buildings shown on the site plan are oriented at or very near to an east-west axis, causing the majority of windows to have either north or south exposures. The fifth building is oriented on a north-south axis. Specifications as taken from the plans provided are listed in Table 39.
Table 39. 2-Bedroom Apartment Specifications
| Conditioned Area | 1,081 sq.ft. |
| Walls | Wood Frame (R-13) |
| Ventilated Attic | R-30 |
| Roof | Dark shingles, 1:300 ventilation |
| Floor | R-99 (to simulate no load) |
| Double Pane Vinyl Windows | U-0.57, clear glass |
| Infiltration | 5.0 ACH50, or 0.183 ACH |
| Ducts | R-6, Qn-0.06, 9.4% air loss |
| Thermostat | Non-programmable |
| Set points | Cooling 75°F, Heating 70°F |
| Lighting | 10% Fluorescent |
| Ventilation | None |
SEER-10
The HVAC schedule in the building plans specifies a Carrier 38YKC024
heat pump compressor and FF1CN024 air handler for the 2-bedroom apartments.
Literature downloaded from the Carrier website lists this combination
as having efficiency ratings of SEER-10.3 for cooling and HSPF-7.0
for heating.
SEER-11
Product data on the 38YKC shows that several other air handler models
(most of which are variable speed) can be used to achieve a SEER rating
of 11 or higher and can boost the HSPF to 7.2. These efficiency ratings
were compared against the SEER-10 unit in an hourly simulation and
showed a savings of 138 kWh/year or $12/year at an electric utility
rate of $0.0826/kWh.
SEER-10 plus Programmable Thermostat
Estimated
savings from using a programmable thermostat in conjunction with the
SEER-10 heat pump slightly exceeded the savings from going to the SEER
11 efficiency upgrade alone and showed a savings of 177 kWh/year or $15/year.
A 3°F temperature difference was used
for a nighttime heating set-back from 11pm to 7am and daytime cooling
set-up from 9am to 3pm.
Table 40. Estimated Annual Heating and Cooling Energy Use
| SEER-10.3 / HSPF-7.0 | SEER-11 / HSPF-7.2 | SEER-10.3 w/prog.t-stat | |
| Heating kWh | 1,542 |
1,511 |
1,397 |
| Cooling kWh | 2,006 |
1,899 |
1,974 |
| Total kWh | 3,548 |
3,410 |
3,371 |
| Annual Savings ($)* | $12 |
$15 |
|
| *Estimated annual savings based on electric utility rate of $0.0826/kWh | |||
While it appears from the Carrier literature that the cooling efficiency on this heat pump model can be brought to SEER-11 by upgrading only the air handler, equivalent or better savings can also be obtained by employing a modest (3°F) set-back/set-up schedule with a programmable thermostat.
Thurston and Pierce County, Washington
Scott Homes is a site builder who has built a dozen spec and custom Energy Star NW/BAIHP homes using SIP panels and radiant slabs heating. The SIP wall/ceiling homes are some of the tightest homes built in the Energy Star Northwest Homes program coming in at less than 2.0 ACH50. The homes, built in the Marine climates of Thurston and Pierce County, Washington, use tank-less gas “combo” space and domestic hot water systems and employs both heat and non-heat recovery ventilators, Energy Star lighting and appliances. Scott has installed and is in the process of evaluating the TED device to help homebuyers reduce “plug load” energy use. A “solar ready” options is offered on his three home development currently under construction in Olympia. These homes are expected to benchmark in the 40% range without solar.
During the 1st budget period, BAIHP held a meeting to introduce Building America to the industry. Representatives from Southern Energy Homes attended in hopes of finding solutions to moisture problems they were experiencing in coastal areas. In 2000, BAIHP researchers conducted building science diagnostics in several moisture damaged homes in coastal Louisiana and found contributing factors to be duct leakage and inadequate return air pathways from bed rooms.
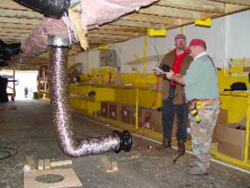 |
Figure 52. Southern Energy
Homes quality control engineer conducts in-plant duct leakage test. |
Southern Energy Homes took steps to achieve substantially leak free
duct systems in all their homes. They switched from UL 181 approved tapes
to mastic and fiberglass mesh for forming component connections in all
their duct systems and began testing duct systems during production (Figure
52).
In 2002 FSEC received a request to certify the Southern Energy Homes
(SEH) factory in Addison, Alabama for Energy Star compliance. A plant
visit in August 2001 examined opportunities to enhance manufacturing
productivity. Three model homes were tested for Energy Star certification,
recommendations were made, and Energy Star plant certification paperwork
submitted to US EPA.
In 2003 discussions continued with SEH plant personnel for conducting an analysis at one of their factories using the UCFIE simulation tool. On January 27 and 28, FSEC conducted site visits and performed diagnostic tests on several problem homes and submitted recommendations in a trip report in February. Based on these recommendations, FSEC conducted duct test training for factory personnel in four Southern Energy Homes factories.
In May of 2003 FSEC certified a Southern Energy Homes factory for EnergyStar production. FSEC conducted diagnostic field visits to Southern Energy homes in December 2003 and January of 2004 and provided recommendations in trip reports. Infrared inspection of the recommended retrofits was done in April 2004.
In the 6th budget period an evaluation of a homeowner complaint of significant condensation on the interior of the windows was made. Recommendations made were the installation of a passive outside air system which solved “95%” of the problem according to the homeowner, and the use of independent dehumidification to eliminate the rest.
Florida H.E.R.O. worked with Spain Construction in the 5th reporting period to address a homeowner comfort complaint and to assist the builder’s mechanical contractor in designing a distribution system in a new Willowcraft community custom home. Diagnostic tests and Manual J calculations performed for the homeowner complaint determined that the mechanical system was oversized by one ton. In addition to the air handler filter, the researcher also located a second filter at the return grill. The homeowner was unaware of this filter, so its replacement significantly improved the system airflow. Florida HERO recommended the introduction of outside air to the return side of the system to facilitate positive pressurization and to slightly increase the load and diminish some of the effects of oversizing.
The builder has improved his specifications from standard code compliance (SEER 10, single pane windows, etc.) to HERS ‘99 ratings of 87.5 - 89.4 for 100% of his homes. They feature SEER 13 air conditioning, double pane vinyl frame with low-E glass (SHGC of .34), air handler in conditioned space, R-30 ceiling and R-13 wall cellulose insulation. A few homes had ducts in conditioned space.
Stylecrest Sales, formerly called Coleman HVAC Systems, is a major provider of mechanical system components to the manufactured housing industry. In helping various home manufacturers resolve duct leakage issues, BAIHP has worked extensively with the engineering staff at Stylecrest to resolve such problems as dimensional coordination of duct components, assembly procedures, and standards in duct joining recommendations.
BAIHP researchers also met with Stylecrest Sales to discuss Energy Star plant/home certification procedures and collected cost data for a variety of HVAC system sizes. In 2004, FSEC visited a moisture damaged home in Port Fouchon (LA) at the request of Stylecrest that was built by Southern Energy Homes using Stylecrest components. (See Section III, Research, Moisture Damaged Homes.)
Long Island, New York
Technical Assistance by BAIHP Researchers Subrato Chandra and Dave Chasar
This custom builder planned to build a large energy efficient custom home in New York with photovoltaic (PV) grid-connected panels. Discussions began on optimizing electrical energy use and including solar water heating panels for household water. The builder planned to use gas appliances wherever possible and a floor radiant heating system (pump energy is one-third that for a fan air distribution system). FSEC recommended a solar water heating system with gas backup and forwarded information on two solar water heater designs available from Duke Solar. FSEC also provided several choices in heat recovery ventilator (HRV) units which would provide 200 CFM of outside air.
New construction drawings were received and EnergyGauge USA analysis results were discussed with the builder and Alten Design, since PV grid-interconnect requirements and architectural changes were needed to accommodate the PV panels. FSEC’s PV group laid out a 7 kW PV system that included 4.5 kW’s of flat roof panels (unique for a residential application) and sent information to the architect. This activity ended in 2002 with no home construction.
Tommy Williams
Homes
Gainesville, FL
Category A, 19 Homes completed, 231 ongoing
This builder has gone from Florida energy building code minimum homes to being committed to build over 250 homes in two new sub-divisions that meet the BA goal of a HERS ‘99 score of 88.6 or above. Each home will be serviced with a "right-sized" Seer 14 heat pump with a variable speed air handler, double pane low-E windows with a SHGC of .36 or less, passive OA system and a programmable thermostat. Each home will be performance tested and commissioned.
Gainesville, Florida
Category B, 212 Homes
Technical Support by BAIHP Subcontractor: Florida H.E.R.O.
Florida H.E.R.O. worked with project managers in charge of On Top of the World Central, a retirement community in Ocala developed by Sidney and Kenneth Colen who have built 15,000+ homes for senior citizens and have a commitment to developing communities that meet the needs and desires of that unique population.
Project managers of On Top of the World Central have every home performance tested for duct and whole house air tightness. Other features of the homes are summarized in Table 41.
This is the largest plotted sub-division in Florida, with over 24,000 homes slated to be built. Top of the World has gone from code minimum construction to Energy Star.
Table 41. On Top of the World Characteristics
| Component | Specification |
| Conditioned area | 1120-2093 sq. ft. |
| HERS ‘99 Score | 86-89 |
| Mechanical and System | Engineered and right sized systems Engineered duct design |
| Heating | Standard 80% AFUE furnace |
| Cooling | SEER 12 AC |
| Ducts | Mastic sealed and tested |
| Duct Leakage | CFM25out < 5% of AHU flow |
| Wall | Block with steel interior framing |
| Windows | Double pane |
Trinity Construction Corporation is a large shell contractor serving Florida homebuilders. Faced with increasing demands for higher quality, lower cost and more timely delivery, Trinity is actively exploring innovative alternatives to conventional concrete block construction, the predominant homebuilding technology in the central and south Florida market. Trinity operates a pre-cast concrete panel production facility, in South Bay, Florida where concrete panels are pre-cast (Figure 53), transported to the construction site, and quickly assembled using a construction crane (Figure 54). The UCF Housing Constructability Lab (HCL) was asked to assist Trinity in improving the current panelizing process by incorporating lean production principles such as "just in time" materials handling.
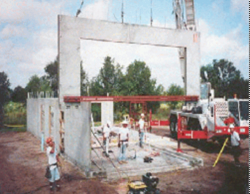 |
Figure 54. Setting pre-cast
concrete wall panel. |
Preliminary research involved extensive observation and analysis. Value stream mapping, a process to isolate waste and production efficiency opportunities, identified activities that contributed value to the customer as well as activities that added little or no value. Material handling and rework were primary contributors to the 47% of labor consumed by non-value added activities. Once construction started, the flow of value-added activity was routinely interrupted. Poor access to materials and tools, rework, ill-defined process flows, and workforce/1st line supervision issues were contributing factors. To address these issues, BAIHP researchers utilized lean production principles - challenging non-value added activities and removing the obstacles to continuous production flow. Recommendations addressed issues of organization/communication, structured procedures and work flow, material handling, and off-line sub-assembly.
Table 42. Panel Productivity in Square Foot of Wall per Labor Hour
Process Phase |
"Tested Sample" Process |
Potential Process Results |
Pilot Test Process |
Productivity Increase During Test |
| Layout | 53 |
152 |
91 |
72% |
| Prep | 52 |
149 |
79 |
52% |
| Pouring | 146 |
211 |
296 |
103% |
| Lifting | 75 |
440 |
75* |
0% |
| Total | 17 |
49 |
25 |
47% |
| *Not altered during pilot test. | ||||
To test the recommendations, Trinity allowed BAIHP researchers to perform a 3-day pilot test. The test involved a single house consisting of 25 panels. The panels had a total of 21 window and door openings and a gross wall area of 3,119 ft2. The first day was used to organize and train the test production team. The second and third days were dedicated to production. All 25 panels were produced. Productivity increased (Table 42) for all observed activities. Lifting productivity was not observed. Conservatively assuming that lifting activity will remain at historical levels, overall labor productivity increased by 47% during the Pilot Test. If lifting productivity is assumed to increase at the average rate observed for the other activities, overall productivity increase of the Pilot Test would be 68%. Not all recommendations could be realized during the test. Some equipment and personnel issues could not be resolved on a short-term test basis. This suggests that the true potential is significantly greater than that observed during the Pilot Test – possibly approaching 200% increase in labor productivity. Corresponding cycle time reductions are estimated to be 20-25%.
The BAIHP research team recommended that Trinity precede with implementation of the lean production recommendations. In addition to the technical recommendations, the research team also made recommendations involving worker empowerment, dealing with the heat and sun, and material/equipment availability. Potential future research areas include covers for the production area, on-site factories in new home developments, and factory installed wall insulation. This successful pilot test has given Trinity the opportunity to develop a competitive advantage in the housing construction market and a solid foundation to gain dominance.
Richland, Washington
Papers: Lubliner, Michael, 2007. HVAC Improvements in Manufactured Housing Crawlspace-Assisted Heat Pumps. Proceedings of the 2007 ASHRAE Winter Meeting.
Vincent Village is a 49 home rental community, located in Richland, WA. All of the homes are small, single section HUD Code homes, heated and cooled by Insider heat pumps since 1996. Half the homes were built to Super Good Cents standards, the other half were not. Metered utility data indicate average yearly savings of $241 for the SGC homes. Investigations in 2006 with the current property manager found no maintenance problems or consumer complaints associated with the Insider heat pumps in these homes. These findings will be included in an ASHRAE report as part of a HUD-code Symposium at the ASHRAE 2007 Winter Meeting. The paper entitled “HVAC Improvements in Manufactured Housing Crawlspace-Assisted Heat Pumps”.
Bonita Springs, Florida
Category A, 2 Houses
Awards: 2004 SEBC Green Demonstration Home Aurora Award
2004 SEBC Green Production Home Aurora Award
2004 SEBC Green Home Grand Aurora Award
2004 Energy Value Housing Award, Silver Medal, Custom /Hot-Humid Climate
2004 NAHB America’s Best Builder, 501-plus closing category
Builder/Developer WCI Communities continues to embrace green building by having constructed over 100 homes to the Florida Green Home Standard, including two very high performance demonstration homes. They received the second ever Florida Green Land Development certification for their Venetian Development in Venice, FL in which all homes constructed within will also be green certified. Upon build-out, this will amount to over 1,000 homes.
WCI Communities architecture division is providing architectural services for the 2006 New American Home. During a meeting at FSEC in July 2004, elements of green certification of this home were discussed. The principal architects have completed the green certification training offered by FSEC, and the project is on track to receive the Florida Green Home Designation once complete.
WCI is also planning another high performance demonstration home in a new community being developed on the south east coast of Florida. They have expressed interest in this being a Zero Energy home, and BAIHP conducted training in October 2004 for WCI staff and subcontractors providing an overview of ZEH design strategies and implications to the WCI architecture staff.
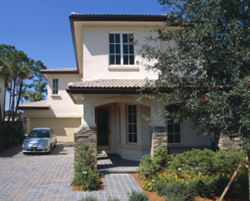 |
Figure 55. WCI
Home in Evergrene Community, Palm Beach Gardens (FL), HERS ‘99
Score = 92. |
During the fourth budget period, in November of 2002, BAIHP staff members were planning to meet with WCI to discuss a partnership. Because of their corporate environmental mission, WCI plans to build a significant number of homes to the Florida Green Home Designation Standard and has requested the help of Building America to ensure a systems engineering approach, to conduct efficiency monitoring, and to offer staff training. WCI constructs approximately 2,000 homes per year across south Florida. In 2002 they committed to having houses incorporate a variety of green principles. In some WCI communities, every home will meet the Florida Green Standard.
FSEC received sample home plans and conducted an energy analysis using EG USA. Recommendations were adopted by WCI (Table 26) for a model “green home” in the Evergrene Community (Figure 55) in Palm Beach Gardens (FL). BAIHP monitored progress on the prototype and installed monitoring instrumentation in April 2003 (fifth budget period).
The home and the instrumentation were completed in August 2003. A device called WebDAQ was installed, which acts as a server to provide an internet web page to display real time data as part of WCI's community education approach. WCI maintains a website dedicated to the home at www.greengeneration.org.
In September 2003, WCI held a grand opening at Evergrene. Staff from BAIHP and the DOE Atlanta Regional Office attended the event which included tours of the home and a program of distinguished speakers such as local government and business leaders.
This prototype “green home” received the highest score to date on the Florida Green Home Designation Standard. With a HERS ‘99 score of 92, it is estimated to save 31% compared to the Building America benchmark home and 38% compared to the HERS ‘99 reference home on a whole house basis.
Table 43. WCI Evergrene Community - Green Home Model Specifications
| Conditioned Area | 1460 sq ft |
| HERS ‘99 Score | 92 |
| Envelope | |
| Above-grade Wall | ICF - first floor; 2X6 with Icynene - second floor |
| Attic | Unvented, insulated at roof deck w/Icynene |
| Roof | Tile |
| Windows | Laminated Impact Resistant with SHGC = 0.42 |
| Equipment | |
| Ducts | Sealed with mastic; Located in unvented (Insulated) attic |
| Heating & Cooling | Variable speed SEER 15 with strip electric heating |
| Thermostat | Programmable thermidistat |
| Water Heater | Conventional gas unit with EF=0.62 |
| Lighting | CFL and fiber optic lighting with occupancy and daylight sensors |
| Appliances | Energy Star |
| Indoor Air Quality | Extensive VOC source control through paint, cabinet, and counter top selection |
| Ventilation | Passive fresh air duct to mechanical closet; Whole house filtration with UV sterilization |
| Green Features | |
| Lumber | All lumber certified sustainable, treated lumber is ACQ, other lumber is engineered |
| Water Conservation | Dual flush toilets, automatic faucets, drought tolerant landscape, micro irrigation, rainwater harvesting. |
| Resource Efficiency | Eco-friendly flooring and finishes Construction waste management plan |
In addition, WCI constructed another "ultra green" model. WCI consulted BAIHP during the initial planning stages, and this home was expected to have higher performance and contain more green features than the Evergrene Community home. WCI took the initiative to develop in-house expertise and capabilities in this area and needed much less support from BAIHP. BAIHP did involve IBACO, another BA Team, to help develop an advanced lighting design.
BAIHP Home | Overview | Case Studies | Current Data
Partners | Presentations | Publications | Researchers | Contact Us
Copyright © 2002 Florida Solar Energy Center. All Rights Reserved.
Please address questions and comments regarding this web page to BAIHP Master
