


II. BAIHP Technical Assistance E-G
East
Bay Development (formerly Midgard Associates)
Panama City,
Florida
Category A, 358 Homes (when built out)
Midgard Associates, now East Bay Development, began a new community in the Florida panhandle in the summer of 2005. Although the developers will not be building any of the homes, they have a wealth of building knowledge in the hot/humid climate, and are responsible for the construction of the Captain Planet Zero Energy Cottage.
The developers have a vision to oversee development of a high-performance, sustainable community that responds to the environment of Florida’s gulf coast. They have enlisted the assistance of BAIHP to help develop a builder program, including home specifications and performance reviews. They have also inquired about having BAIHP develop and deliver training to the selected builders. And they have expressed an interest in all homes achieving green certification, and implementing other innovative community scale measures such as community scale geothermal heat pumps.
In March 2005, Midgard toured select developments in Central Florida including Lakewood Ranch to see how others have implemented builder programs that emphasize high performance home construction. The visit culminated at FSEC, where collaborations and partnership was discussed. Discussions are currently underway for the design of a demonstration/info center. This will be similar in nature to the Captain Planet Zero Energy Cottage, yet be more stylistically similar to the scale and architecture of other homes to be built within East Bay.
Energy
Structures & Systems,
Inc.
Stuart, FL
In April of 2006, BAIHP researchers conducted a field inspection and welcomed new partner - Energy Structures & Systems, Inc. in Stuart, FL. BAIHP will monitor two occupied homes they are constructing in the Stuart area which will feature unvented attics, AAC walls, solar water heating, outside air ventilation, high efficiency air conditioning, compact fluorescent lighting, Gossamer Wind fans, and green attributes such as xeriscaping and native plants. Instrumentation will commence in the Fall of 2006.
EnergyGauge®
FSEC - Cocoa, Florida
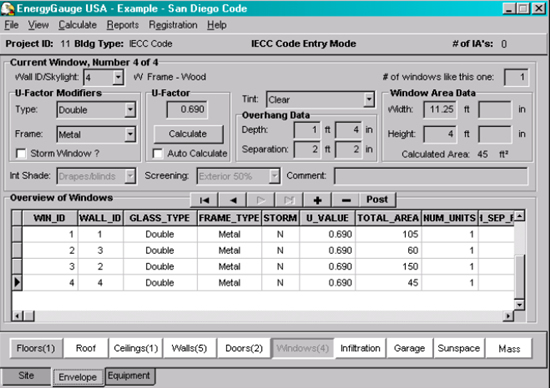
Figure 17. Window input page from EnergyGauge USA.
Fleetwood Homes
Category D, 18,327 Homes,
Fleetwood Factory and Field Work in 2002-06
In 2002, researchers visited four Fleetwood factories in southern Georgia to investigate the cause of moisture-related building failures when units were installed in a hot-humid climate. The factories are located in Douglas, Alma, Pearson, and Willacootche. As a result of FSEC recommendations, the factories have changed their duct construction practices and are now constructing airtight ducts with mastic.
Six Fleetwood homes, all in Florida, were tested for moisture and mold damage from April 2002 through March 2003. All of the homes had damaged flooring due in part to a lack of ground cover and poor crawlspace ventilation. Damage to the floor in one home was exacerbated by a plumbing leak. Only one home had moisture damage to the wallboard material, and this home showed a history of thermostat settings below 72° F. A report for each home was submitted to Fleetwood for corrective measures. One additional high bill complaint in Cobb, Georgia was investigated during that period. Between April 2003 and October 2004 ten Fleetwood moisture damaged homes were investigated by BAIHP, seven in Florida, one in Texas, and two in Georgia.
In May 2003, FSEC researchers were asked by Fleetwood and Coleman to travel to Fleetwood's five southeastern plants and test three homes built by each factory to get their plants certified for building EnergyStar Homes. A sample of the data collected is shown in Table 15.
At the Auburndale, FL plant, BAIHP researchers conducted the tests in houses set up in the factory's parking lot. The houses did not have air handlers, but total duct leakage was within range to achieve Fleetwood's goal for this plant which was to build houses according to the EPA EnergyStar Building Option Packages (BOPs) for manufactured housing, Climate Zone 4, and to attain a less than 5% duct leakage rate (Qn,total#5%). The houses showed some need for additional envelope sealing which was implemented after the first house was tested. The other two houses showed marked improvement in whole house air tightness. Recommendations and test results were provided to Fleetwood via email (no formal trip report). Similar testing was conducted at the Georgia Fleetwood factories in Willacoochee, Pearson, Douglas, and Alma.
Table 15. Test Results, Factory Certification at Fleetwood’s Auburndale facility
| House # | Size |
ACH50 |
Estimated natural
ach (ACH50/18) |
Qntotal (CFM25total/cond. area) |
1 |
24 X 48 |
8.7 |
0.48 |
0.031 |
2 |
28 X 52 |
5.5 |
0.31 |
0.034 |
3 |
28 X 52 |
5.5 |
0.31 |
0.029 |
After being asked to participate in a Corrective Action Team by Fleetwood Regional VP Charles Stapleton to address moisture related building failures and steps the factory could take to alleviate them, a trip to evaluate the factory’s assembly methods was undertaken in October of 2005. At that time the entire regions’ production capacity was dedicated to FEMA relief house manufacturing. This allowed for examination of their floor duct systems, but no overhead duct systems were on-line at that time. The four Georgia factories (Alma, Pearson, Douglas, and Willacoochee) were revisited, with specific emphasis on overhead duct manufacturing. Spot testing of overhead duct systems was carried out. Factory production managers and quality control people participated, and factory floor workers were trained on the spot when problems were found. A report addressing the specific opportunities for improvement in production and quality control was generated, but only distributed internally and to Fleetwood management. Illustrated, detailed assembly instructions for assembling overhead and floor ducts, tailored to the factory, were sent to Fleetwood management.
The list of factory corrective steps to be made to reduce or eliminate moisture based floor and wall failures are:
- No vinyl on walls, find paper covered product
- Air tight duct work factory tested
- No oversized A/C systems
- Preset blower speed lower
- Better diffusers
- Better return air paths
- Seal belly board
- Vent dryer to outside at factory
- Dealer training
- Over vent crawl space
- Install ground cover
- “Turtle mound” of soil dirt mounded under the house with a turtle shaped profile, to promote drainage under house
Fleetwood FEMA Homes
In September of 2004 BAIHP researchers tested and inspected single-wide
homes built by Fleetwood under contract with the Federal Emergency
Management Agency (FEMA) to identify possible areas of moisture-related
damage and provide recommendations to mitigate problems.
These homes were destined for victims of hurricane Charley in Southwest Florida. Various singlewide floor plans were constructed with the typical size being 14x66, several of which were tested for duct and envelope tightness. Other construction specifics include:
-
In-line, metal floor duct system with 1 or 2 short branch ducts
-
Duct risers sealed with mastic
-
Branch duct joints sealed with mastic, then covered with metal tape
-
Down flow gas furnace installed in central hallway
-
Large door undercuts plus small door-mounted return vent in bedrooms
-
Central exhaust fan ventilation strategy
-
Vinyl interior wallboard throughout
-
Vinyl exterior siding
FEMA-required specifications that differ from typical Fleetwood design include:
- Vinyl flooring throughout
- Double floor decking (½-inch OSB over ½-inch plywood)
- R22 floor insulation
- “Chicken wire” installed below the belly board
- 80% AFUE, 70 kBtu gas furnace with no cooling installed
- FEMA provides a 2.5-ton split system (coil & condenser) to be installed on-site
- Goodman CKL30-1L condenser & Mortex 96-842J-OP A-coil
Cooling System and Air Handler Issues
The immediate concern with these homes is the FEMA-provided cooling system
that, at 2.5 tons, may be oversized for the application. This, coupled
with the fact that a vapor barrier is located on the wrong side of
the exterior wall and floor assemblies, increases the potential for
moisture damage to those surfaces. Other issues that can impact the
moisture durability of these homes are addressed below, but initial
envelope and duct test results indicate no immediate cause for concern.
A properly sized cooling system should be an integral part of any strategy to mitigate moisture damage in a hot humid climate. We recommend using the latest version of Manual J calculations to determine proper cooling system size and it appears these homes may be oversized by as much as one ton. Oversized systems are prone to short-cycling for much of the year which tends to cause higher indoor humidity levels than properly-sized systems.
Another issue with an oversized system is it allows homeowners to maintain lower indoor temperatures than might otherwise be possible. Maintaining indoor temperatures below the outdoor dewpoint can lead to moisture damage over time especially in homes with interior vapor barriers (vinyl floor and wallboard). Average summer ambient dew point temperatures in Southwest Florida are in the low to mid-seventies.
Beyond reducing the cooling system size, some benefit can be gained from adjusting the air handler fan speed in cooling mode and adding outdoor air ventilation. Lower airflow over the coil will remove more moisture, help to reduce indoor RH levels and possibly encourage higher thermostat settings by the occupant. Adding a passive supply (not more than 40CFM) of outside air to the return side of the air handler will promote positive pressurization of the home which may lessen the likelihood of moisture damage to wall and floor assemblies.
In-Plant Construction
Metal duct fabrication was observed during production where mechanical
fastening and sealing methods appeared suitable for a tight durable
system. Duct ends and branch duct joints were first fastened with screws
then mastic was applied by tube. Metal tape was placed over the mastic
(shown below at top right). This method produced tight duct systems
as demonstrated by the 3 to 4% leakage rate found in four completed
homes.
The continued use of mastic is encouraged for a long-lasting, positive seal. While there is little harm in using metal tape over mastic it does not provide much additional sealing. One possible drawback of tape over mastic is that it may hide gaps that could otherwise be seen and corrected by workers. Applying mastic alone by brush should prove adequate and less costly. A fabglass mesh is useful when applying mastic by brush to cover any large gaps that may occur.
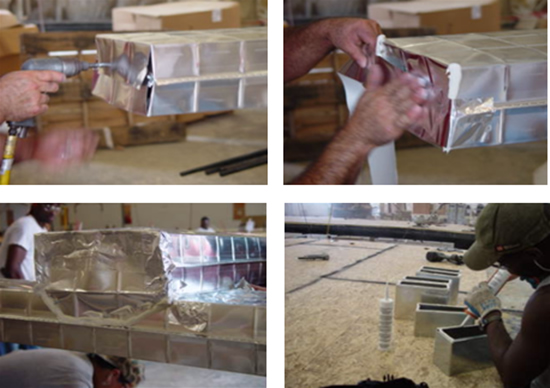
Figure 18. Metal duct fabrication on FEMA homes, Fleetwood plant – Douglas, GA
A bead of mastic was applied to supply risers (Figure 18 bottom right photo) prior to being attached to the trunk line with screws. Once the riser was attached an opening in the trunk line was cut out. The same method was used for the return plenum riser. This method can provide a positive seal when adequate mastic is applied – not always certain from observations on the production floor. Although testing showed four such systems to be fairly tight, some leakage at the risers was evident at the interface of the thin metal of the trunk and riser collar where unfilled gaps where found.
To prevent leakage at risers, mastic should be visibly squeezed out at the interface when attached. The mastic bead should be 1/2 to 5/8 inch in diameter (size of your little-finger) to allow full contact between surfaces.
Post-Production Testing
Four newly completed singlewides (all 14x66) were tested at the Douglas
plant. Total duct leakage was measured on all homes but only two homes
were measured for envelope tightness and duct leakage to out.
Table 16. Envelope and Duct Tightness Test Results
Four 14x66 FEMA Homes (Area = 924 ft2)
Unit |
CFM50 |
ACH50 |
cfm25tot |
cfm25out |
Qn |
14x66 |
646 |
5.6 |
32 |
20 |
0.022 |
14x66 |
709 |
6.1 |
42 |
26 |
0.028 |
14x66 |
46 |
||||
14x66 |
49 |
||||
Notes:
Only 2 homes tested for envelope air tightness & duct leakage
to out |
|||||
Blower door testing showed the envelope on the tighter side (0.73 CFM50/ ft2) of the air tightness range typically found in new homes (0.75 to 1.0 CFM50/ft2). Of greater importance is where this leakage occurs. With sheet vinyl flooring installed throughout these homes, air leakage through the floor is the biggest concern. A history of floor moisture damage has been documented in manufacture homes located in hot/humid climates where vinyl products are installed. Increased air leakage between the floor and belly has greater potential to force outside air into the belly should a negative pressure situation arise in the home (caused by duct leakage and/or inadequate return air transfer). Both the interior floor surface and the exterior belly board should be sealed as tightly as practicable. Plumbing penetrations make up most of the holes through upper floor surface and can be difficult to seal. One simple option currently being used by the Fleetwood plant in Washington state involves the use of a EPDM rubber sheet cut to fit plumbing pipes and stapled in place prior to vinyl flooring installation, providing a durable, flexible seal (Figure 19).
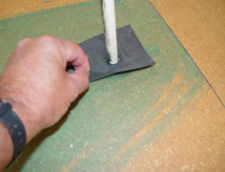 |
Figure 19. Rubber
seal – Washington Fleetwood plant |
One 14x66 home was tested for interior pressure imbalances by turning on the air handler fan. Depressurization of the interior space can occur if duct leakage is excessive or insufficient return air pathways exist between rooms with closed door. No detectable depressurization was measured during the test indicating sufficiently tight ducts and adequate return air pathways from closed rooms.
Duct system air tightness testing showed four systems in 14x66 singlewide homes to have duct leakage rates to out of between 2 and 4% of conditioned floor area at 25 Pascals. A value of 3% is generally considered sufficient to inhibit negative pressurization of the conditioned space. Leakage to out was directly measured in the first two test homes at 2 and 3%, while the last two homes were judged to be slightly higher as inferred by the measured total leakage rate. While these leakage numbers are good, only a small amount of leakage is necessary to dramatically increase the leakage percentage in homes of such relatively small size.
There are three general areas in these duct systems where leakage is likely to occur:
-
End of duct runs
-
Trunk to branch connection
-
Supply risers and the air handler supply plenum
The first two of these areas were isolated and tested by duct blaster in the plant on a newly fabricated system prior to installation in the home. This particular duct system had only one branch connection whereas the four previously tested homes had two branches. Results showed a leakage rate of about 8-10 CFM at 25 Pascals, attributed to two closed duct ends and one branch to trunk connection. This would indicate that on the four duct systems tested earlier (with two branches each), roughly one-half to two-thirds of the leakage to out (20 to 30 CFM50) occurs at duct ends and branch connections with the remainder occurring at the risers and plenum.
Fleetwood Crawl Space Analysis
In May of 2006 BAIHP researchers simulated crawlspace performance of various floor types primarily to assess Fleetwood undercoating against uncoated floors. A report was submitted to Fleetwood.
In 2004 Champion Homes was chosen by Equity Properties to provide house components for up to 850 modular homes to be used as base housing at Fort Lewis in western Washington State. Equity made the decision to use modular due to the large number of units going up at one time, and significantly drier conditions inside the factory to minimize moisture and mold damage during construction.
Fort Lewis was one of the first four bases in the country to privatize its housing in response to the Military Housing Privatization Initiative established by Congress in 1996. This is the first military base project for Equity Residential, which is one of the country’s largest real estate investment trusts, with more than 225,000 units nationwide according to Lucas
During the seventh budget period, WSU, ODOE, Equity, and Champion, working with PNNL, completed a Ft. Lewis case study, which is featured in the Building America Marine Climate Best Practice Guide.
The homes will feature:
-
Insulation Package: R21 walls, R33 floors, R38 loose fill cellulose in ceilings
-
Double pane- low-E, vinyl framed windows with a U value of 0.35
-
Metal, foam core exterior doors with thermal break and U value of 0.2 doors.
-
90% AFUE condensing natural gas furnace located in mechanical room
-
R8 Ducts
-
Ducts tightness target: Qn,total < 6% (field tests indicate tighter).
-
Envelope air tightness target: ACH50 < 7.0 air changes (field tests indicated tighter)
-
Power vented (for combustion safety) natural gas water heater EF = 0.61
-
Crawlspace Ventilation: Humidity controlled, fan in vented crawlspace
-
Whole-house Ventilation: Quiet exhaust fan in central hallway.
-
ENERGY STAR compact fluorescent lamps (CFLs) in 50% of fixtures
-
ENERGY STAR Dishwasher.
Initial testing and duct leakage estimates by the WSU Energy Office using Energy Gauge software showed that the energy-efficient homes would use 377 therms/year for space heat, compared to similar standard construction homes, which were estimated to use 442 therms/year for space heat, resulting in possible net savings of 65 therms per year.
Industry partner Greenstone has been working with BAIHP staff and SGC/E-STAR manufacturers to evaluate a hybrid floor insulation system. These systems, composed of one R-11 belly blanket and R-22 blown cellulose insulation eliminates over-compression and reduces the chance of leakage during transport and set-up, while minimizing material and labor costs. Fleetwood Homes of Washington adopted this system for all of their homes in 2001. Other manufacturers have adopted the hybrid floor insulations system, which provides less insulation voids and reduces first cost of R33 floor system over 3-R11 fiberglass batts. One potential consequence of using the hybrid system is increased moisture in the belly; in 2003, BAIHP staff installed data loggers in two homes to determine whether this is a problem; after the data loggers were retrieved in 2004, BAIHP staff submitted a report to Fleetwood suggesting no dew point problems within the floor system (Figure 20).
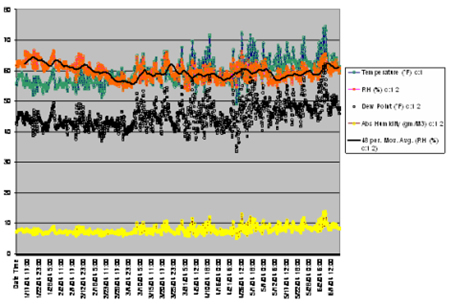
Figure 20. Temperature and Dew Point Under Hybrid Floor Decking
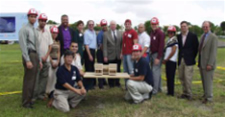 |
Figure21. FIU Solar Decathlon team
with model of house. |
FSEC provided technical assistance to FIU (Florida International University) for the 2005 Solar Decathlon (http://www.eere.energy.gov/solar_decathlon/). An introductory meeting was held at FSEC in October 2003. Subsequently, a design competition was held among FIU students and the team (Figure 21), comprised of architecture and engineering students, merged the 10 winning designs into a single conceptual design. In April, the team met with BAIHP researchers at FIU to review the schematic drawings and model.
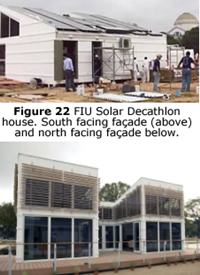 Researchers discussed strengths, weaknesses and technical needs of the
schematic design including cooling loads and strategies for mitigating
each (reflective roofing, advanced glazing, shading, ventilation, point
source moisture exhaust, etc.), building integrated solar (PV) systems,
solar water heating, mechanical system design, energy storage, construction
challenges, and the aesthetics of energy efficiency. Students planned
to use ray tracing capability of the CAD tools that they are already
using to study shading and daylighting.
Researchers discussed strengths, weaknesses and technical needs of the
schematic design including cooling loads and strategies for mitigating
each (reflective roofing, advanced glazing, shading, ventilation, point
source moisture exhaust, etc.), building integrated solar (PV) systems,
solar water heating, mechanical system design, energy storage, construction
challenges, and the aesthetics of energy efficiency. Students planned
to use ray tracing capability of the CAD tools that they are already
using to study shading and daylighting.
Design development continued during the summer of 2005. Researchers reviewed the overall project and assisted with specifics for the solar thermal and photovoltaic systems. Feedback was provided for the photovoltaic system electrical schematic drawings that were in development for the installation. Students worked together to build their design, disassemble it transport it to Washington DC, and set it up on the National Mall in October of 2005 (Figure 22). The FIU team ranked 13th out of 18 entries, with high marks awarded for Architecture, Dwelling, and Energy Balance categories. Visit the team’s website at http://htd.fiu.edu/fiusolar/index.html.
G.W. Robinson Builder/Developer
Gainesville, Florida
Category A
Cobblefield community: Build out 265 homes, 241 built
Turnberry Lake community: Build out 186 homes, 30 completed
Despite the recommendation of a market survey, it was this developer’s desire to build the healthiest, most energy efficient and “Green” subdivision possible for move up buyers within reasonable financial constraints. Typical home sizes in the Cobblefield and Turnberry Lake communities (Figure 23) are 2,500 to 3,500 square feet with a selling price of $300,000 to $400,000. Homes implement right sized 12+ SEER air conditioners; engineered air distribution system; double pane low-E windows; radiant barrier; air handler located within the thermal envelope; programmable thermostat; cellulose insulation, passive outside air and new quality assurance procedures.
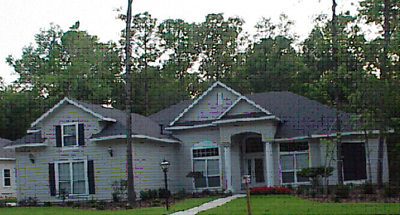
Figure 23. Home built by GW Robinson, Gainesville, FL
While recognizing that a home’s most significant environmental impact will be the energy needed for its ongoing operation, this builder also addressed the issues of durability, health, maintenance, landscaping and irrigation. To enhance durability each home is treated with Bora-Care®, a termiticide whose active ingredient is Disodium Octoborate Tetrahydrate (DOT), which is a mixture of borax and boric acid. A 50+ year cementitious lap siding is installed over a continuous drainage plane. The entire exterior of the home receives three coats of paint which carries a ten year warranty. Thirty year architectural shingles have been selected.
To help insure better indoor air quality low volatile organic compound (VOC) paint is used in the interior, all gas burning fireplaces receive outside combustion air and all rigid duct board material used in the distribution system is a coated style to help separate the air stream from any raw fiberglass. Where applicable, alkaline copper quaternary (ACQ) wood is used, which is arsenic and chromium free.
After protecting wooded areas whenever possible, homes are landscaped with drought tolerant indigenous species which are grouped according to their watering needs. No islands of turf are created. Irrigation is provided through a municipal reclaimed water system where water that would normally be discharged via a deep well injection system is routed to the subdivision to meet the irrigation needs. It is important to note that this service is being provided to homeowners by the developer for $10 a month while a homeowner who uses the potable water for irrigation often pays $40-50 a month.
This initial broad based adoption of the high performance specifications provided the opportunity to develop formal scopes of work for each of the different subcontractors, with consideration of the interrelationship of the different components and trades. At the completion of the framing of the model center at Cobblefield, a “Team” meeting was held at this venue. In attendance was the builder, all senior office staff, the project real estate agents and representatives or owners of all subcontractors. The builder’s goals, objectives and expectations were clearly articulated with the opportunity for the Team to ask questions.
In spite of the real estate agents’ concern of the increased price per square foot, this BA partner chose to move forward with his vision and was rewarded by market acceptance of his high performance homes. This BA partner’s success with the program has resulted in an increased level of performance for his latest subdivision, Turnberry Lake (build out 186 homes, 30 completed so far) where homes feature: 14 SEER air conditioners, 0.93 AFUE sealed combustion natural gas furnaces with variable speed motor located within the thermal envelope; natural gas instantaneous water heaters, and double pane vinyl frame windows with SHGC of 0.28. See Table 1.
All of the homes built by this builder achieve a HERS ‘99 score of 88.6 or better and qualify for the $2,000 Federal Energy Tax Credit. All homes are individually performance tested as part of a commissioning process. These homes are calculated to have whole house energy savings in excess of 30% as calculated by the BA benchmark methodology.
The Systems Engineering And Commissioning Process.
The BA integrated systems engineering approach was used in both of these
examples to optimize the performance of homes within a financial framework
which enhanced the builder’s profits. Our approach is that upon
receipt of a floor plan, elevations and specifications for a home,
we begin by reviewing the materials and characteristics to determine
if there are opportunities for improvements within the context of the
design. An example would be to recommend that an air handler be enclosed
to bring it within the thermal envelop of the home or using low-E windows.
Then a room-by-room ACCA Manual J load calculation, using Elite Software
RHVAC8, is performed to determine the heating and cooling equipment
size. Next, a duct system is designed using the Elite Ductsize software,
which is based on ACCA Manual D criterion. Finally the duct system
is drawn on a full size print. All software is continually updated.
Site visits are conducted to assure quality, e.g. air barrier continuity
and duct system layout without kinks. Upon completion, seven performance
tests are conducted:
-
A computerized multi point whole house air tightness depressurization test is performed using the Energy Conservatory Automated Performance Testing (APT) equipment. The pressure of the house with respect to the attic is performed concurrently.
-
A Duct Blaster® is used to perform a duct air tightness depressurization test and quantify duct leakage (cfm25 total and cfm 25 to out).
-
The home is pressure mapped using a digital manometer. All rooms with doors that can isolate them from the main return pressures with reference to the house are measured with the air handler operational, and the pressure that the home operates under with reference to the outside is measured.
-
The flow of the outside air intake is measured using the Energy Conservatory Exhaust Fan Flow Meter and the damper is adjusted as required to insure that the house is operating under positive pressure with reference to outside when the air handler is operating.
-
A digital manometer and static pressure probes are used to measure the pressure that the air handler is operating under and expressed as inches of water column (IWC).
-
The temperature difference (delta T) across the coil is measured using digital thermometers.
-
The flow of all bath exhaust fans is measured.
House characteristics such as make and model of the air handler and condenser section, water heater size, energy efficiency of appliances, and lighting types are noted and reported to the builder using a form entitled "Home Energy Rating Report" which also notes areas of deficiency. Meeting with the trades and training often occur to correct deficiencies – a hallmark of the systems engineering approach.
Florida Green Building Coalition
“Green” or sustainable housing is defined as energy efficient housing with added features such as disaster resistance, improved indoor air quality, universal design, resource efficient products and materials, and low water landscaping. BAIHP collaborates with the Florida Green Building Coalition (FGBC), and other organizations to develop or define green home standards, participate in educational programs, and assist in demonstration houses and related activities.
The primary tool used to incorporate “green” concepts into
homes built by BAIHP partners is the Florida Green Home Designation Standard,
developed and maintained by the Florida Green Building Coalition, Inc.
with significant support and technical assistance from BAIHP staff.
Select BAIHP partner builders have constructed homes that have achieved
the designation in this budget period including G.W. Robinson and WCI
Communities. Since the inception of this standard, WCI Communities has
constructed over 100 homes that meet this standard, including two showcase
homes to educate the public about the benefits of green construction.
In addition, the Palm Harbor Homes Showhouse and the Not So Big Showhouse
for the 2005 IBS were each certified under this program. In all homes,
BAIHP staff assisted with outreach, implementation, and certification.
The standard has been incorporated in affordable homes, with several
achieving the designation.
The standard also has proved useful to other Building America teams when they work with Florida partners who are interested in achieving green and sustainable housing. One example is the Lakewood Ranch community in Sarasota/Bradenton, FL, which recently began requiring all builders to build all homes to the Florida Green Home Designation Standard. Much of the technical assistance has been provided by CARB (Consortium for Advanced Residential Buildings), but FSEC staff has been involved with each builder to ensure minimum requirements are achieved, and to assist with development of submittal packages.
Florida city and county governments have begun to incorporate this standard into the permitting process to offer incentives. The City of Gainesville was the first, passing an ordinance allowing certified properties half price permit fees and free fast track permitting. Sarasota and Miami-Dade County have similar ordinances.
BAIHP staff developed and delivers training to individuals interested in how to use the Florida Green Home Designation Standard to achieve the outreach, implementation, and certification phases of green housing. The course has been taught at least biannually since 2001 and attendance averages continue to grow. The course is now required by the Florida Green Building Coalition for anyone aspiring to certify homes to the Florida Green Home Designation Standard. Several builders and subcontractors have also attended the class to gain insight on green construction. Sarasota County building officials are now offered a salary incentive for completing the course.
Also during the sixth budget period, BAIHP staff contributed an article as part of a “green series” for the Florida Real Estate Journal in the Orlando Sentinal.
During the seventh budget period, BAIHP staff continued to be active in the FGBC including conducting FGBC Certifier training, participating in committee work, and developing guidance for incorporating the new Energy Star program criteria into the existing FGBC Green Home Standard and certifying three IBS Show Homes as Green Homes under the FGBC Standard. BAIHP has four researchers certified to conduct such evaluations.
BAIHP staff also built on previous involvement the LEED Homes Committee
of the US Green Building Council. In June 2005 FSEC / BAIHP was selected
as a LEED Homes Program Provider for Florida during the pilot implementation
phase of the newly drafted LEED Home Standard. Providers are expected
to interact with 3-4 builders and certify approximately 1-12 homes during
the pilot. BAIHP partner Royal Concrete Concepts has certified one of
their homes in Pt. St. Lucie (FL) Florida under the LEED Homes pilot
standard, with FSEC coordinating ACCA Manual J and Manual D calculations,
which are part of the requirements. Calcs-Plus will be performing the
Manual J and D calculations.
BAIHP members are currently developing a certification path that suits
the affordable and volunteer friendly nature of Habitat for Humanity
and affordable housing home builders. In March 2005 BAIHP members met
with representatives from partner Lakeland Habitat for Humanity to discuss
their involvement in the LEED for Homes program. The primary motivator
for the affiliate is the potential for environmental designations to
increase their competitiveness when applying for grants.
In the seventh budget period, work continued with the Enterprise Foundation to implement the national Green Communities program in Florida, whose goal is to help non-profit developers build “green” by supplying low-cost loan capital, funding and management tools.
In 2005-06, BAIHP also organized and moderated a conference session on Green Products and Processes at the 3rd annual statewide GreenTrends conference in May of 2006. Participating speakers included a representative from the Palm Harbor Homes’ Plant City plant and a representative from Royal Concrete Concepts (LEED Home pilot participant), and a representative from Resolution 4 Architecture, a design firm that has developed the “Modern Modular” concept - a systematic methodology of design that leverages existing methods of prefabrication and results in high performance residential construction. Each speaker discussed how prefabrication methods are leveraged to create high performance green products.
BAIHP Home | Overview | Case Studies | Current Data
Partners | Presentations | Publications | Researchers | Contact Us
Copyright © 2002 Florida Solar Energy Center. All Rights Reserved.
Please address questions and comments regarding this web page to BAIHP Master