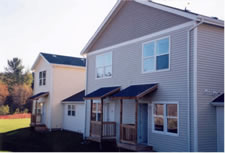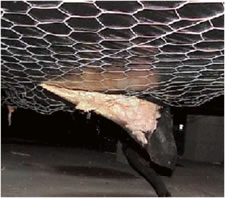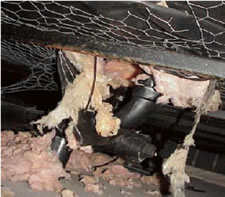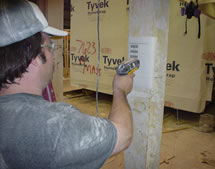|
Kit Home Builders West was the builders of the Zero Energy
Manufactured Home in response to an RFP issued by the Bonneville
Power Authority in partnership with BAIHP staff in Washington
and Idaho. See Zero Energy Manufactured Home in the Research
section of this publication.
|
Figure
22 Nogi Gardens, America's
first HUD Code attached
town houses. |
- Marlette Homes, NOGI Gardens
Nogi
Gardens is a 75-home community located in southeast Seattle
The project contains the first two-story, HUD Code attached “townhouse
homes.” (Figure 22) All
the homes have been built by Marlette Homes in Hermiston,
OR to Super Good Cents/Energy Star specifications. A blower
door test of the building envelope showed 5.0 ACH at 50PA,
average for a manufactured home in the Pacific Northwest.
Duct leakage is very low, due to Marlette’s use of
mastic and duct risers.
- Miami-Dade
HOPE VI Project
This project was a community revitalization program aimed
at lessening poverty density by demolishing dilapidated public
housing and replacing it with new, less dense housing. In
this HUD-sponsored inner city redevelopment project, about
860 public housing units were to be torn down and replaced
with 450 new units. The new units would have included duplexes,
townhouses, and single-family homes.
As part of a sustainability team, FSEC participated in
the initial design charette which reviewed project home designs,
made architectural recommendations on wall and roof assemblies,
exterior finishes, and other energy-related design and construction
features.
During 2002, FSEC provided assistance to Miami-Dade Department
of Environmental Resources Management when they emphasized
the importance of Building America principles and techniques
to the Miami-Dade Housing Authority. The Housing Authority
conducted a mandatory value-engineering meeting to ensure
that their Hope VI Project would meet the available budget.
FSEC staff, as well as other stakeholders, took part in housing
discussions and analysis to ensure that the Building America
principles and techniques specified early in the project
would be considered and not engineered out of the project.
Unfortunately, this project never got past the design stage
due to a lack of cooperation among existing residents of
the area.
Three SGC homes were built at the Nez Perce tribal fish
facility in Cle Elum, WA. One of these homes is equipped
with Energy Star appliances and lighting; all three homes
are heated with Insider heat pumps. Monitoring equipment
was installed in Year 2. In Year 3, preliminary blower door
testing indicated a high leakage rate. During Year 4, tests
found significant duct leakage due to failure of butyl tape
at risers on 2 year old home. (See also Section III Research
Zero Energy Manufactured Home.)
BAIHP
assisted Oakwood Homes with one problem home investigation
between April 2003 and March 2004. This large HUD code
manufacturer previously requested an FSEC duct installation
review and consultation on ways to make the home’s
systems work better together. In 2002, plant visits were
made to the Oakwood plant in Moultrie, Georgia and to the
Hillsboro and Kileen, Texas plants. Recommendations for
appropriate duct system design and manufacture were reported
to Oakwood Homes.
An Energy Gauge USA analysis of Energy Star and non-Energy
Star homes in Boston, Minneapolis, and Indianapolis was performed.
Researchers determined that Oakwood Homes could meet Energy
Star standards if they increased installed gas heating and
cooling system efficiencies, and floor and roof insulation
levels. These results were communicated to Oakwood management
via email.
First under the Energy Efficient Industrialized Housing Program
(EEIH) and now under BAIHP, FSEC collaborates with Palm Harbor
Homes (PHH) offering building science advice, energy ratings,
and conducting diagnostic testing including infrared building
and duct air tightness thermal imaging camera inspection. As
a result, PHH now incorporates added return air transfer ducts
to minimize pressure imbalances in the conditioned space and
measures leakage of every duct system to ensure losses below
3% (Qn total) at every factory.
|
Figure
23 A Palm Harbor Energy Star
home manufactured
in Plant City, Florida. |
FSEC provided assistance to Bert Kessler (PHH VP of Engineering)
with submission of an NAHB nomination for the 2004 Energy
Value Housing Award.
Energy Star Plant Certification for Palm
Harbor Factories Nationwide
With FSEC guidance, PHH Plant City produced the world's
first two HUD-code Energy Star homes in 1997 (Figure
23). Since then, EPA has implemented an Energy Star
factory certification procedure which involves testing in
both the factory and at the home sites. The procedure verifies
consistent factory production of Energy Star level manufactured
homes.
Nine Palm Harbor factories have completed certification (Table
17) under the new Energy Star guidelines for manufactured
homes.
Table
17 Energy Star Certified Palm Harbor Plants |
Plant Location |
Certification Date |
Plant City, FL |
April 2002 (4 th Budget
Period) |
Sabina, OH |
June 2002 (4 th Budget
Period) |
Austin, Buda, Ft. Worth,
and Burleson, TX
|
June 2003 (5 th Budget
Period) |
Boaz, AL |
September 2003 (5 th Budget
Period) |
Albemarle, NC |
December 2003 (5 th Budget
Period) |
La Grange , GA |
December 2003 (5 th Budget
Period) |
Energy
Star Ratings using EnergyGauge USA
In the fifth budget period, FSEC rated two PHH modular
homes produced in Texas. Prior to that, FSEC staff conducted
several Energy Gauge ratings and related energy analyses
for PHH Plant City (FL) and performed two energy analyses
comparing standard HUD code specifications to PHH energy
improved homes sited in Detroit, Morgantown (WV), and Missoula
(MT).
EnerGMiser Energy Management System
Researchers conducted an analysis of the PHH EnerGMiser
Energy Management System and quantified the energy savings
over base-case HUD code homes in 40+ US cities. Energy savings
ranged from 28% to 42%. The results of these analyses are
listed at the PHH corporate web site at www.palmharbor.com/our_homes/home_features/energy_management_system.
Factory in Albemarle, North Carolina
FSEC contacted the North Carolina engineering manager for
information on Palm Harbor's typical model construction specifications
in order to begin Energy Star qualifying procedures. Two
PHH model analyses for three different climate zones were
run to assess initial energy efficiency. These tests were
rerun once specific window SHGCs were received from PHH.
On February 24 and 25, 2003, FSEC conducted a plant visit
to direct and oversee Energy Star certification tests on
six floor models. Tests were completed by FSEC and by factory
personnel with FSEC oversight. All models passed the 3% leakage
limit. To complete the certification, three additional site
installed homes will be tested for compliance.
FSEC staff also worked with the plant engineer on builder
option packages (BOPs) versus software options as a means
to qualify homes for Energy Star. It was determined that
qualifying homes in Energy Star zones 3 and 4 will be feasible
using BOPs, but EG USA will be needed to certify at least
some of the zone 2 homes.
Factory in Austin, Texas
PHH initiated certification procedures for Energy Star per
the EPA/MHRA guidelines. Staff completed the reporting and
certification on two PHH Austin homes in the Houston area for
Energy Star compliance. One home passed and the other failed
due to belly board installation problems. (Figures 24 and
25) These belly board problems have since been addressed
and the Austin plant and the remaining three Texas plants are
currently being certified for Energy Star production.
|
|
Figure
24 Another belly tear
found during inspection |
Figure
25 Worst belly
tear
near plumbing penetration |
Factory
in Plant City, Florida
Energy Star Plant Certification
Researchers initiated certification procedures for Energy
Star per the EPA/MHRA guidelines. FSEC reviewed the Design
Approval Inspection Agency (DAPIA) packages and design procedures.
The PHH Plant City factory was certified in February 2003
and registered one Energy Star home in Polk County, Florida.
FSEC met with the plant engineer on September 16 and 17,
2002 to analyze several new models for Energy Star eligibility.
The analysis was conducted using EG USA software (v-1.32).
Researchers assisted the plant engineer with a combination
of EG USA software and BOPs, so that all plant models over
several states could reach Energy Star levels.
Insider Heat Pumps
In 2001, five model homes at PHH-Plant City were tested
for return air performance. Two of the homes were modular
with Insider heat pumps. Performance results and recommendations
were submitted to the plant engineer.
Staff retested two modular homes with Insider heat pumps
and determined that leakage in the condenser fan compartment
was depressurizing the homes. Further testing on other Insider
installations is needed to uncover the scope of this problem
and plans are in progress to find the best corrective course
of action. BAIHP will visit PHH Plant City and observe the
installation when the next Insider heat pump is requested.
Researchers will look for installation problem areas and
perform additional home tests.
Technical Assistance
Diagnostic tests were conducted in 2002 on a home in Odessa,
Florida manufactured by PHH-Plant City. This visit was requested
by PHH after they received a homeowner high-utility bill
complaint. Inspections with the infrared (IR) camera found
no insulation problems and duct blaster and blower door tests
revealed airtight duct and envelope systems. Other than an
oversized air conditioning system, there were no obvious
reasons for the high bills. The homeowner was satisfied with
the investigation and apologized for their written complaint.
Factory in Sabina, Georgia
PHH signed an Energy Star Partnership Agreement to begin
certification of the Sabina Plant. Two model home plans were
analyzed, each with a gas furnace and a heat pump, using
EnergyGauge USA software. The plant certification visit and
site-installed home ratings were done in Spring 2002 and
certification paperwork was forwarded to the EPA for plant
registration. PHH is planning a 54-unit development in Wilmington,
Ohio. Modifications made at the Sabina Plant should be very
helpful for the Wilmington endeavor.
|
Figure 26 Scanning drywall
activities with new STACs device. |
In March of 2004, Penn Lyon Homes (Selinsgrove, PA) began
a large scale plant wide test of a prototype Status and Control
System (STACS) developed by BAIHP researchers at the UCF
Constructability Lab. The system is a real time shop floor
labor data collection and reporting system. Production workers
use wireless laser scanners (Figure 26) to report
their current work assignment.
STACS reporting is web based and provides both real time
manufacturing status and summaries of historical production
performance. While labor represents a relatively modest fraction
of production cost, typically 10-15%, it has a profound impact
on operations, including product quality, cycle time, material
waste, and labor productivity. The test will continue through
the summer of 2004, and results will be used to develop labor
models using linear regression and neural nets.
See
also, Avis American Homes (Technical Assistance section)
and Status and Control System (STACS)
(Section III, Research).
- Podia Construx/Rainbow Springs Construction
Florida H.E.R.O. worked with David Sullivan, owner of Podia
Construx, his sales staff, project management, and principal
sub-contractors to incorporate Building America concepts
into the communities of Rainbow Springs, Hidden Lake, and
Ocala Waterway.
Podia
builds mostly concrete block homes with a continuous, interior
layer of ¾” unfaced rigid wall insulation
and unvented attics. Spray foam insulation is applied to
the underside of the roof deck and is sometimes used for
wall insulation. Some of Podia’s homes are performance
tested for duct and whole house air tightness. The homes
also feature SEER 13 heat pumps or SEER 13 air conditioners
coupled with standard gas furnaces. All homes have filtered
outside air ventilation and double pane Low-E vinyl frame
windows.
Podia tried replacing roofing felt with Tri-Flex material
for moisture transmission reduction on home, but after complaints
from the roofers regarding a lack of footing on the slick
material, the Tri-Flex was removed and replaced with standard
felt paper.
Condensation Complaint
In
response to a homeowner’s concern
about excessive condensation on interior windows, Florida
HERO performed a site survey of ambient, interior, surface,
and subsurface moisture readings to determine the cause.
This home has Icynene sprayed on the underside of the roof
sheathing and an outside air duct. The outside air duct
damper had been shifted to the closed position. The damper
was reopened and the moisture related complaints were eliminated.
|


 You
are here:
You
are here: 



