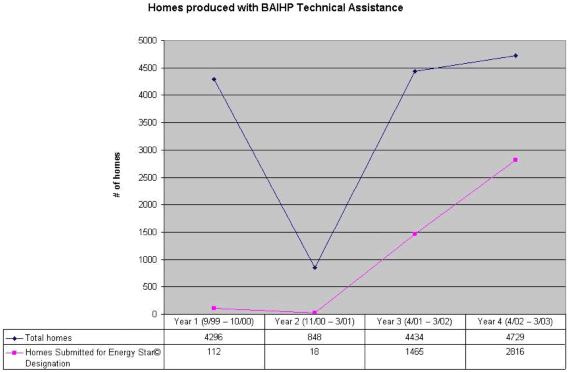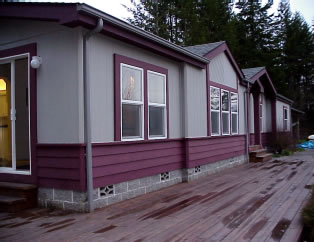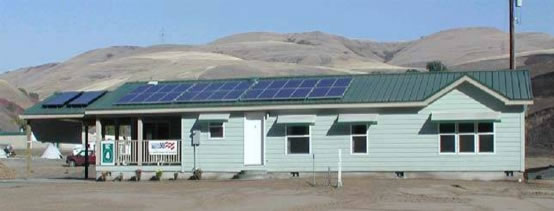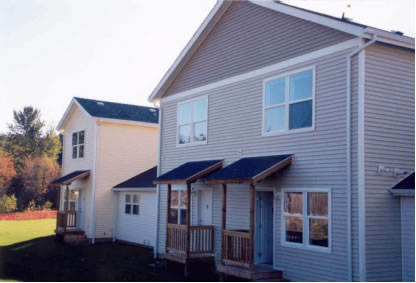| 1.2
WSU Technical Assistance
The Washington State University (WSU) Energy Program, together
with partners (and subcontractors) Oregon Office of Energy
and Idaho Department of Water Resources Energy Division, provides
technical and research support to the Super Good Cents/Natural
Choice/Energy Star Program (SGC/NC/E-Star) in the Pacific
Northwest. The SGC/NC/E-Star program involves 20 manufactured
housing plants in three states with plant energy decisions
affecting hundreds of retailers and thousands of homebuyers.
To date, 14,307 homes have been produced with technical
assistance from BAIHP. By the end of 2002, all 20 manufacturers
had signed Energy Star partnership agreements. As a result,
4,411 homes received the Energy Star designation. BAIHP staff
continue to work toward increasing awareness within the manufactured
housing industry of the value of energy efficiency marketing,
increased utility participation in incentive programs, and
promotion of SGC/NC co-branding with Energy Star.
The SGC/NC/E-Star Program includes numerous activities: Figure
12 shows, by program year, the number of homes produced with
technical assistance from BAIHP and the number of homes submitted
for Energy Star designation by BAIHP staff.
 |
Figure 12. Homes produced
with technical assistance from BAIHP, plus
BAIHP homes submitted for Energy Star designation. |
- Blown Cellulose Floor Insulation
Industry partner Engineered for Life (formerly Greenstone)
has been working with SGC/NC/E-STAR manufacturers to validate
a hybrid insulation system composed of one R-11 belly blanket,
plus R-22 blown cellulose insulation. The goal is to optimize
installed R-value and minimize material and labor costs.
The hybrid system, which eliminates over-compression and reduces
the chance of leakage during transport and setup, was adopted
by Fleetwood Homes of Washington in 2001. One potential consequence
of using the hybrid system is increased moisture in the belly.
In 2003, BAIHP staff will work with Fleetwood plant staff
to install dataloggers in several homes to determine if this
additional moisture poses a problem.
Technical support was provided for the following demonstration
homes:
 |
| Figure
13. WSU Energy House
in Olympia, Washington9. |
WSU
Energy House: This 2600 ft2 home has been built beyond SGC standards,
and incorporates Energy Star lighting and appliances. (Please
see Figure 13.) The home has received significant national
exposure through tours, an article in the Automated Builder
magazine, a WSU campus and alumni newsletter, and the BAIHP
website. In addition, BAIHP staff provided a tour to KING
5 News of Seattle, which led to a television news item demonstrating
Energy Star lighting and duct sealing. BAIHP staff use the
house to appraise additional innovative technologies and testing
methods.
The WSU Energy House has been monitored since 2000. Collected
monitoring data includes weather, temperature, humidity, CO2,
CO, and eight differential pressures. Energy use data is
being collected for water heating, laundry, fireplace, and
heating, ventilating, and air conditioning (HVAC). Monitoring
results from the WSU Energy House have been presented to the
building science, indoor air quality indoor air quality (IAQ)
and HVAC research communities at the American Society of Heating,
Refrigerating, and Air Conditioning Engineers (ASHRAE), Air
Infiltration and Ventilation Center (in the UK), HUD/National
Institute of Standards and Technologies, National Fire Protection
Agency (NFPA), and Building Thermal Envelope Coordinating
Council (BTECC). Data is available at: http://logger.fsec.ucf.edu/cgi-bin/wg40.exe?user=lubresidence.
Working with Ecotope, ASHRAE, and the Energy Conservancy,
BAIHP staff conducted "Delta Q" and "nulling" duct leakage
tests in 2001. Follow up pressure tests and analysis of test
data conducted in 2002, indicate these are effective methods
of measuring duct leakage in manufactured homes, and may be
included in the upgrades to the National Fire Protection Association-501
standards for manufactured homes.
Blower door and duct leakage testing indicate very tight ductwork
- 2.4 ACH at 50 Pa and 61.6 CFM leakage to the outside at
50 Pa.. Tracer gas testing demonstrated that the use of a
furnace-based intake damper does not change the leakage rate
of the home.
Vincent
Village: Vincent Village is a 49 home rental community located in
Richland, Washington. All of the homes are small, single
section homes of the same size, facing roughly the same orientation.
The homes are heated and cooled by Insider heat pumps. Half
of the homes were built to SGC standards, the other half were
not. So, the development provides a unique opportunity to
compare the energy use of both SGC versus non-SGC homes, and
evaluate the long-term performance of the Insider heat pump.
Metered utility data indicate average yearly savings of $241
for the SGC homes.
Fish
Facility: Three SGC homes were built at the Nez Perce tribal fish facility
in Cle Elum, Washington. One of these homes is equipped with
Energy Star appliances and lighting; all three homes are heated
with Insider heat pumps. Monitoring equipment was installed
in 2001. In 2002, preliminary blower door testing indicated
a high leakage rate. This year, tests found significant duct
leakage due to butyl tape failure at risers on a two year
old home. During the next reporting period, BAIHP staff and
Fuqua homes will reseal the ducts and measure the resulting
improvements.
SIP
House: This home, located
in Western Washington and constructed by Champion Homes, is
the first stress skin insulated panel manufactured home.
Working with Pacific Northwest National Laboratory (PNNL)
to assess ventilation rates, house tightness was measured
at 3.55 air changes per hour (ACH) at 50 Pa, tighter than
all 49 SGC homes tested in 2000. Energy savings were estimated
at 50% greater than HUD code minimum. These results will
be presented in Year 5 at the ASHRAE Summer Meeting, authored
by PNNL, with contributions from BAIHP staff.
Zero
Energy Manufactured Home (ZEMH): BPA,
working with BAIHP staff in Idaho and Washington, provided
funding for the most energy efficient manufactured home in
the country. (Please see Figure 14.) An RFP for home construction
was sent to 18 Northwest manufacturers and Kit Homes of Idaho
was selected as the home manufacturer. BAIHP staff also solicited
24 industry partners to provide energy efficient building
components, including Icynene wall, floor and roof insulation,
a low-cost HUD-approved solar system, sun-tempered solar design,
and Energy Star© windows, appliances, and lighting.
Partners include Building America team members Flexible Technologies,
Icynene, and LaSalle. The ZEMH was built in August along
with a control home and was displayed at the 2002 Spokane
County Interstate Fair before final siting at the Nez Perce
tribal fish facility near Lewiston Idaho. Blower door and
duct leakage tests at the plant and on-site indicate that
this is the tightest home ever tested by BAIHP staff.
 |
| Figure
14. Zero Energy Manufactured Home at the
Nez Perce Fish Hatchery, near Lewiston, ID. |
Working with FSEC and BPA, WSU staff installed monitoring
equipment for data collection in the upcoming year.
 |
| Figure 15. Two story manufactured
homes at Noji Gardens. |
NOGI
Gardens: Located in southeast Seattle, Nogi Gardens is a 75-home community
which has drawn national attention for their two-story manufactured
homes - blazing a trail for the HUD code home industry in
urban, affordable housing. The project also contains the
first two-story, HUD code attached "townhouse homes." (Please
see Figure 15.) All homes were built by Marlette Homes in
Hermiston, Oregon to SGC/NC/E-Star specifications. A blower
door test of the building envelope showed 5.0 ACH at 50Pa.
Duct leakage is very low, due to the mastic/riser system employed
by Marlette.
|







