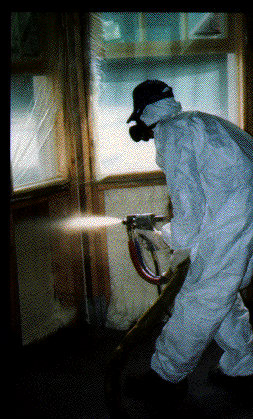1997 Orlando Health House®
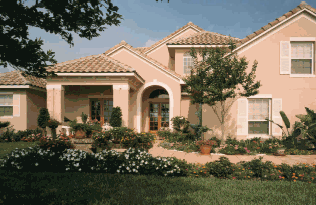 |
Figure 1. The Orlando Health House Embodies the Four Organizing Principles of Healthy Design and Construction |
- Minimize dust and pollens inside the house.
- Control indoor humidity year round to 50% (RH) or lower.
- Choose products to minimize the emissions of volatile organic compounds (VOC).
- Use energy-efficient design, components, and mechanical systems.
FSEC generated technical specifications for the house and performed a plan review to assure compliance with the stated design goals. FSEC designed the overall heating, ventilation and air conditioning (HVAC) system and provided the patented FanRecycler®, a device to improve the indoor air quality. FSEC suggested sources for products and acquired several product donations.
During construction, FSEC personnel made weekly visits to aid the builder and try to forestall any problems or design failures. After the HVAC duct system was installed, but prior to drywall hanging, a site visit was made to test the duct system integrity. When the building was completed FSEC conducted a building envelope test and a duct system test to insure that the design goals were met. Temperature and humidity monitoring equipment was placed in the house to monitor the interior temperature and humidity at the carpet level, the attic temperature and humidity.
Specific features in the 1997 Orlando Health House® used to meet the design goals are:
- Foundation Moisture Control
- The house uses foam sealing for all vapor barrier penetrations to reduce moisture seepage from the ground.
Insulation (Figure 3 and Figure 4 ) A spray foam insulation was applied in frame walls, kneewalls,
and most innovatively, under the roof deck. This resulted in a
completely sealed and semi-conditioned attic space (contrasted
to vented attic The entire Health House® performs like a bubble, protecting the occupants and their belongings from the intense Florida heat, humidity, dust, and pollen. |
Figure 4. Application of Foam Spray Insulation |
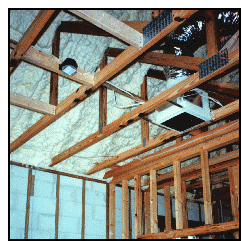 Figure 3. Sealed and Semi-Conditioned Attic Space |
Tile Roof
Concrete barrel-tile roofing gives the Health House® both beauty and energy efficiency. The tiles significantly reduce attic temperature. The high-profile shape of the tiles allows for good venting under the tile, significantly reducing attic temperature. Their large mass allows them to absorb significant amounts of heat. The mass absorbs and desorbs large amounts of moisture in a diurnal cycle that further abates the heat load in the attic.
Aerated Autoclaved Concrete (AAC)
A lightweight, energy efficient material with exceptional workability, allowing it to be cut and shaped like wood. Additionally, it is fire and termite resistant. The walls were made of AAC blocks.
Zoned Heat Pump System
The house features a heat pump with a zoned conditioning system to provide greater comfort and enhance energy efficiency by eliminating usage in unneeded zones. The four-ton air conditioning load on this 3,520ft2 house is much lower than the approximate seven-ton load of a comparably sized conventional home without energy features.
Whole House Dehumidifier/Ventilator and Air Filter
A high efficiency dehumidifier (Figure 5), provides excellent indoor air quality. This device ventilates and dehumidifies the home. This aids in the prevention of dust mite infestations, as well as inhibiting mold, mildew, and bacteria growth. The air filter is a 7" thick, high efficiency filter (Figure 6 ) which removes airborne particles down to one micron in size. It needs to be changed only once or twice each year. The result is a home full of clean, dry, fresh air.
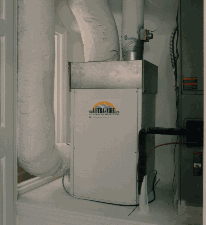 |
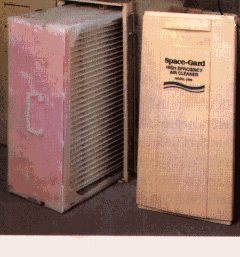 |
Figure 5. Dehumidifier/Ventilator |
Figure 6. High Efficiency, Low Maintainence Air Filter |
Air Handler in Conditioned Space
The air handler and dehumidifier were located in the conditioned space for energy efficiency and improved indoor air quality.
Ducts
Tight ducts are essential to the integrity of the Health House®. Ducts are made tight by using mesh and mastic joints (Figure 25). The return ducts are made of sheet metal for ease of cleaning. The supply ducts were insulated flexduct.
The abundant sunshine in Florida makes solar water heating a cost-effective choice for residents. The Health House® solar system utilizes the sun's energy to significantly reduce utility costs for water heating.
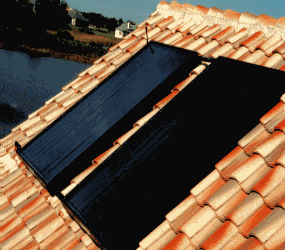
Figure 7. Solar Water Heating Panels Reduce Energy Needed for Domestic
Hot Water
Reduced VOC Emissions
Interior paints containing no VOCs, tile floors, 100% Nylon Rugs that feature the Carpet and Rug Institute's (CRI) "Green Seal", and solid wood cabinets with no particleboard all reduced or eliminated common indoor sources of pollutants.
Sealed Combustion Fireplace (Figure 8)
Sealed combustion gas fireplaces function independently of the interior air eliminating the threat of harmful gasses entering the house. They have their own combustion air supply, make up air supply, and exhaust system so they do not create pressure imbalances inside the home.
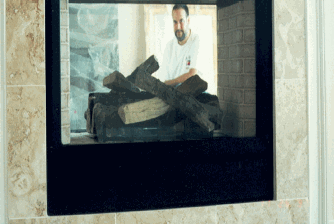
Figure 8. Sealed Combustion Gas Fireplace Keeps Exhaust Fumes out of
the House
Double-Pane low-E Windows form a heat-rejecting shield against Florida's intense solar gains.
A Central Vacuum System (Figure 9 and Figure 10) that exhausts to the outside was used to maintain the home free of dust and dust mite allergens.
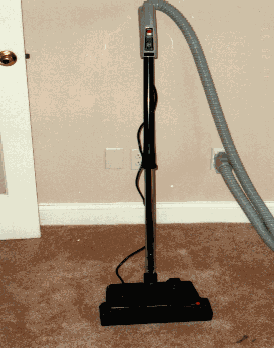
Figure 9. Central Vacuum is Easy to Use

Figure 10. Central Vacuum Exhaust System
Removes Dust to an Outside
Collection Bin
After completion, FSEC personnel tested the building envelope and duct system integrity with a blower door and duct blaster. Blower door testing establishes a leakage rate for the house at a specific pressure (air changes per hour at 50 pascals or ACH50). Duct blaster testing yields the leakage rate of the duct system in a similar manner (cubic feet per minute of air leakage at 25 pascals or CFM25). Envelope testing of the house revealed a low ACH50 of 2.2, extremely tight. The innovative application of spray foam insulation to the roof deck combined with an airtight stucco wall produced this result. A further advantage of this construction system is that all of the duct work above the ceiling is now in the conditioned space, meaning that any duct leakage is to the inside of the thermal boundary.
After testing, the results were input into the Florida Energy Gauge software to determine the Energy Performance Index (EPI) using Florida's Energy Code and the Energy Star Rating using the Home Energy Rating System (HERS). The house received an EPI score of 52.6. This score is far superior to the maximum allowable score of 100. The HERS score of 89.6 is not only high enough to receive an Energy Star designation but is significantly greater then the 86 required to achieve Energy Star status.
In addition to the airtightness testing and the energy efficiency analysis, FSEC compiled a year's worth of temperature and relative humidity data measured in the attic and at the carpet level inside the house.
The dehumidifier proved effective. The average house relative humidity was always close to or lower than 50% (Figure 11 ), the goal laid out in the organizing principles. The monthly temperature averages show that the HVAC system kept the house at a comfortable temperature and conditioned the attic as well (Figure 12).
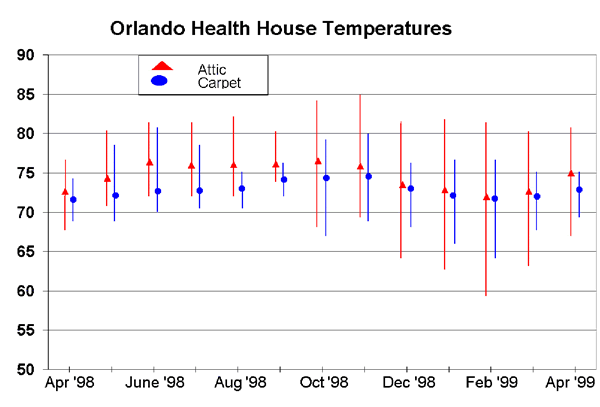
Figure 11. Monthly Temperature Data Indicates Comfortable Indoor Air
Temperatures and a Semi-Conditioned Attic
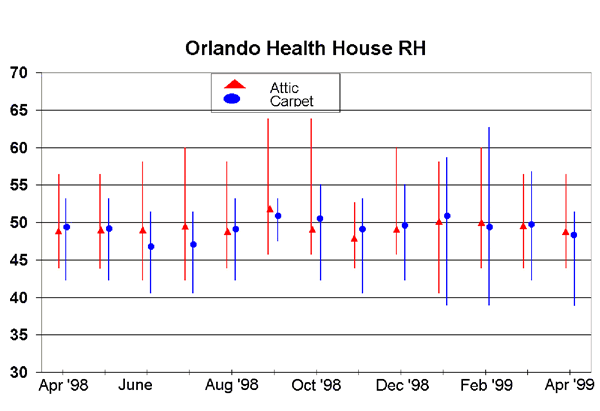
Figure 12. Monthly Average RH Data Consistently are Below or Near the 50% RH Target

